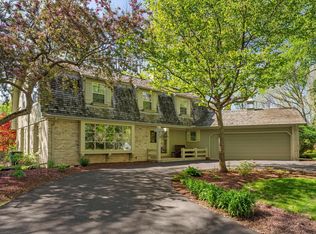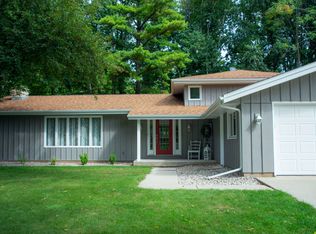RARE FIND - 4 bedroom ranch in a very desired north side neighborhood. This home welcomes you the minute you walk thru the door! Open front foyer leading to a formal living room and dining room. Spacious bright kitchen with natural lighting from the skylight with updated cabinets, under mount lighting and appliances to be included. Open concept to the family room with natural fireplace and attached sun room leading to beautiful backyard. Deck with natural gas hookup for your gas grill. Main suite offers full bath with walk in tile shower, sky tube and huge walk in closet. Main bath also lit with the natural light from a sky tube. 1st floor laundry. Lower level offers rec room with wet bar - great for entertaining. Many updates - see seller updates under documents for full list.
This property is off market, which means it's not currently listed for sale or rent on Zillow. This may be different from what's available on other websites or public sources.


