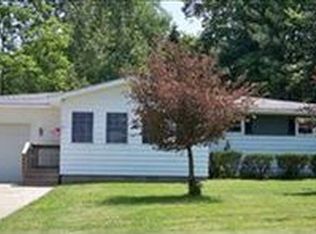Golf course views in this unique 3-bedroom, 2-full bath home. Style could be considered a raised ranch with a full finished walk-out basement or a bi-level with a walk out basement. Either way this one has some character and a great sized home. Main floor features a large living room with space for your dining table. Eat-in kitchen could have a breakfast table. Master bedroom with master bath. Bath/shower has a newer surround by Bath Fitters. Master has two large closets and sink/make-up area outside of the bathroom. Ground level full bath with shower/laundry room. Lower level has 2- more bedrooms with good sized closets. Family room with slider to a gorgeous 17 x 11 patio enclosure (not included in the sq. ft) with concrete patio area and paver retaining wall. Lots of bonuses to this home included central air conditioning, hot water gas heat, security system, 1-car attached double deep heated garage (12 x 28) w/ overhead door opener and a 2nd garage 16 x 16 with concrete floor, workbench and heavy duty shelving - you could possibly remove the shelving and use for a small car or motorcycle storage. Paved driveway with extra parking area. All appliances including washer/dryer are included in the sale. Pella windows with interior blinds, central air appx. 2001, septic new filter and leach field 2007. All located on .95-acre lot overlooking Chapel Hills Golf course.
This property is off market, which means it's not currently listed for sale or rent on Zillow. This may be different from what's available on other websites or public sources.
