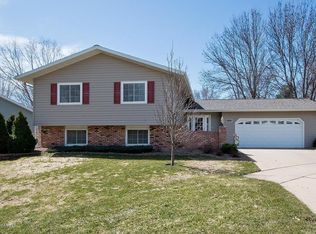Closed
$330,000
3321 8th Ln NW, Rochester, MN 55901
4beds
2,165sqft
Single Family Residence
Built in 1984
0.27 Square Feet Lot
$337,800 Zestimate®
$152/sqft
$2,329 Estimated rent
Home value
$337,800
$311,000 - $368,000
$2,329/mo
Zestimate® history
Loading...
Owner options
Explore your selling options
What's special
Spacious 4-bed, 2-bath home with 2192 sq ft in a quiet Rochester neighborhood. Features include a cozy wood stove, bright open layout, and large rooms. Conveniently located near schools, parks, and amenities. A perfect blend of comfort and location - schedule your showing today!
Zillow last checked: 8 hours ago
Listing updated: July 01, 2025 at 02:37pm
Listed by:
Hanan Absah 315-278-7324,
Coldwell Banker Realty
Bought with:
Hanan Absah
Coldwell Banker Realty
Source: NorthstarMLS as distributed by MLS GRID,MLS#: 6723074
Facts & features
Interior
Bedrooms & bathrooms
- Bedrooms: 4
- Bathrooms: 2
- Full bathrooms: 2
Heating
- Forced Air
Cooling
- Central Air
Features
- Basement: Finished,Full
- Number of fireplaces: 1
Interior area
- Total structure area: 2,165
- Total interior livable area: 2,165 sqft
- Finished area above ground: 1,069
- Finished area below ground: 1,000
Property
Parking
- Total spaces: 2
- Parking features: Attached, Concrete
- Attached garage spaces: 2
Accessibility
- Accessibility features: None
Features
- Levels: Multi/Split
Lot
- Size: 0.27 sqft
- Dimensions: .72
Details
- Foundation area: 1069
- Parcel number: 742332007394
- Zoning description: Residential-Single Family
Construction
Type & style
- Home type: SingleFamily
- Property subtype: Single Family Residence
Materials
- Vinyl Siding
Condition
- Age of Property: 41
- New construction: No
- Year built: 1984
Utilities & green energy
- Gas: Natural Gas
- Sewer: City Sewer/Connected
- Water: City Water/Connected
Community & neighborhood
Location
- Region: Rochester
- Subdivision: Elton Hills North 5th
HOA & financial
HOA
- Has HOA: No
Price history
| Date | Event | Price |
|---|---|---|
| 6/30/2025 | Sold | $330,000$152/sqft |
Source: | ||
| 5/17/2025 | Pending sale | $330,000-5.7%$152/sqft |
Source: | ||
| 4/3/2025 | Listed for sale | $350,000+215.6%$162/sqft |
Source: Owner Report a problem | ||
| 11/8/2011 | Sold | $110,900-3.6%$51/sqft |
Source: | ||
| 7/7/2011 | Listed for sale | $115,000-29.7%$53/sqft |
Source: isNowListed.com Report a problem | ||
Public tax history
| Year | Property taxes | Tax assessment |
|---|---|---|
| 2025 | $4,050 +15.2% | $295,600 +3.3% |
| 2024 | $3,516 | $286,200 +3.1% |
| 2023 | -- | $277,600 +5.2% |
Find assessor info on the county website
Neighborhood: Elton Hills
Nearby schools
GreatSchools rating
- 3/10Elton Hills Elementary SchoolGrades: PK-5Distance: 0.7 mi
- 5/10John Adams Middle SchoolGrades: 6-8Distance: 0.6 mi
- 5/10John Marshall Senior High SchoolGrades: 8-12Distance: 1.7 mi
Schools provided by the listing agent
- Elementary: Elton Hills
- Middle: John Adams
- High: John Marshall
Source: NorthstarMLS as distributed by MLS GRID. This data may not be complete. We recommend contacting the local school district to confirm school assignments for this home.
Get a cash offer in 3 minutes
Find out how much your home could sell for in as little as 3 minutes with a no-obligation cash offer.
Estimated market value$337,800
Get a cash offer in 3 minutes
Find out how much your home could sell for in as little as 3 minutes with a no-obligation cash offer.
Estimated market value
$337,800
