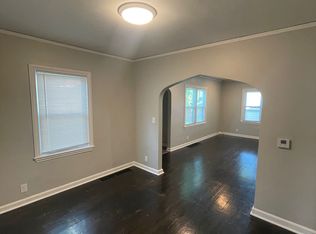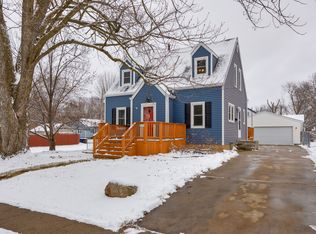Sold for $255,000 on 07/28/23
$255,000
3321 52nd St, Des Moines, IA 50310
3beds
1,102sqft
Single Family Residence
Built in 1939
7,492.32 Square Feet Lot
$256,700 Zestimate®
$231/sqft
$1,497 Estimated rent
Home value
$256,700
$244,000 - $270,000
$1,497/mo
Zestimate® history
Loading...
Owner options
Explore your selling options
What's special
Welcome to your new home! This delightful 3 bedroom, 1.5-bathroom cape cod is nestled on a nice corner lot in a great Des Moines location! As you step inside, you'll be greeted by the timeless beauty of hardwood floors that grace most of this lovely abode. The main level offers a spacious family room, a 1st floor bedroom as well as an updated ½ bath. The kitchen is newer with white cabinets and stainless steel appliances, with a dining area nestled between the kitchen and the main living space. As you walk up the character filled wooden staircase you'll find a full, updated bathroom and two additional bedrooms. The basement is finished and ready to become your personal entertainment hub. Whether you envision a home theater, a kids toy room, or a cozy den, this space can be anything you want it to be! There is additional unfinished space in the basement offering plenty of storage, and a laundry area with a newer washer and dryer. Radon mitigation system has been installed, as well as new electrical in both the house and the garage. Step outside and discover a charming patio area, perfect for enjoying your morning coffee or hosting gatherings with friends. The fenced-in backyard offers a good-sized oasis, where you can enjoy gardening projects or simply relax in the fresh air. The yard connects the house to the big 2-car garage, providing ample space for your vehicles and extra storage. Close to restaurants, shopping and everything the city of Des Moines has to offer!
Zillow last checked: 8 hours ago
Listing updated: July 31, 2023 at 08:33am
Listed by:
Chris Chiaramonte (515)224-4002,
Century 21 Signature
Bought with:
Ratliff, Natasha
Realty ONE Group Impact
Kenneth Ratliff
Realty ONE Group Impact
Source: DMMLS,MLS#: 673586 Originating MLS: Des Moines Area Association of REALTORS
Originating MLS: Des Moines Area Association of REALTORS
Facts & features
Interior
Bedrooms & bathrooms
- Bedrooms: 3
- Bathrooms: 2
- Full bathrooms: 1
- 1/2 bathrooms: 1
- Main level bedrooms: 1
Heating
- Forced Air, Gas, Natural Gas
Cooling
- Central Air
Appliances
- Included: Dryer, Dishwasher, Microwave, Refrigerator, Washer
Features
- Separate/Formal Dining Room, Window Treatments
- Flooring: Hardwood
- Basement: Finished,Unfinished
Interior area
- Total structure area: 1,102
- Total interior livable area: 1,102 sqft
- Finished area below ground: 400
Property
Parking
- Total spaces: 2
- Parking features: Detached, Garage, Two Car Garage
- Garage spaces: 2
Features
- Levels: One and One Half
- Stories: 1
- Patio & porch: Open, Patio
- Exterior features: Patio
- Fencing: Wood
Lot
- Size: 7,492 sqft
- Dimensions: 60 x 125
- Features: Corner Lot
Details
- Parcel number: 10005049000000
- Zoning: N3B
Construction
Type & style
- Home type: SingleFamily
- Architectural style: Cape Cod,One and One Half Story
- Property subtype: Single Family Residence
Materials
- Vinyl Siding
- Foundation: Block
- Roof: Asphalt,Shingle
Condition
- Year built: 1939
Utilities & green energy
- Sewer: Public Sewer
- Water: Public
Community & neighborhood
Location
- Region: Des Moines
Other
Other facts
- Listing terms: Cash,Conventional,FHA,VA Loan
- Road surface type: Concrete
Price history
| Date | Event | Price |
|---|---|---|
| 7/28/2023 | Sold | $255,000+6.3%$231/sqft |
Source: | ||
| 5/22/2023 | Pending sale | $240,000$218/sqft |
Source: | ||
| 5/19/2023 | Listed for sale | $240,000+37.1%$218/sqft |
Source: | ||
| 6/1/2020 | Sold | $175,000+0.1%$159/sqft |
Source: | ||
| 4/10/2020 | Pending sale | $174,900$159/sqft |
Source: CENTURY 21 Signature Real Estate #602915 Report a problem | ||
Public tax history
| Year | Property taxes | Tax assessment |
|---|---|---|
| 2024 | $3,782 -1.4% | $206,100 +7.2% |
| 2023 | $3,836 +0.7% | $192,300 +18.1% |
| 2022 | $3,808 +1.5% | $162,800 |
Find assessor info on the county website
Neighborhood: Merle Hay
Nearby schools
GreatSchools rating
- 4/10Moore Elementary SchoolGrades: K-5Distance: 0.2 mi
- 3/10Meredith Middle SchoolGrades: 6-8Distance: 0.7 mi
- 2/10Hoover High SchoolGrades: 9-12Distance: 0.8 mi
Schools provided by the listing agent
- District: Des Moines Independent
Source: DMMLS. This data may not be complete. We recommend contacting the local school district to confirm school assignments for this home.

Get pre-qualified for a loan
At Zillow Home Loans, we can pre-qualify you in as little as 5 minutes with no impact to your credit score.An equal housing lender. NMLS #10287.
Sell for more on Zillow
Get a free Zillow Showcase℠ listing and you could sell for .
$256,700
2% more+ $5,134
With Zillow Showcase(estimated)
$261,834
