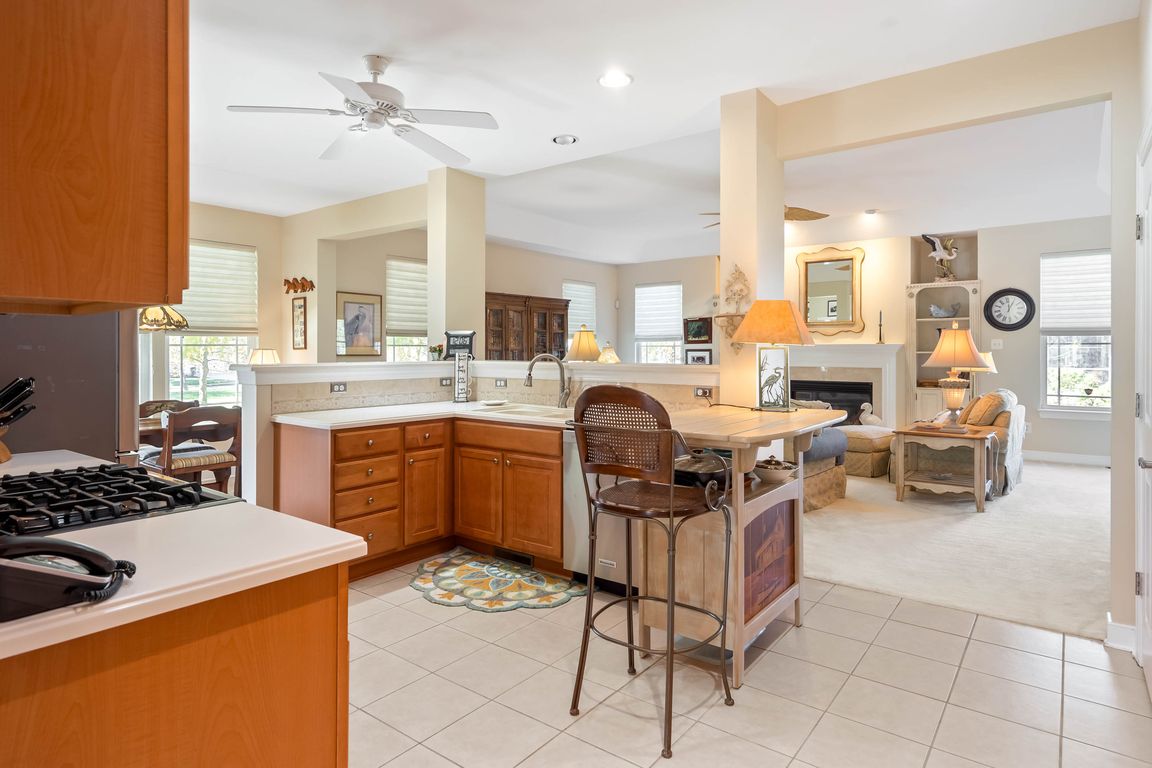
For sale
$839,900
4beds
3,137sqft
33204 W Batten St, Lewes, DE 19958
4beds
3,137sqft
Single family residence
Built in 2003
0.13 Sqft
2 Attached garage spaces
$268 price/sqft
$484 quarterly HOA fee
What's special
Gas fireplaceCommunity poolsBike and walking trailsFull basementTray ceilingsPrimary bedroom suiteTennis and pickleball courts
PROFESSIONAL PHOTOS COMING SOON! Discover a beautifully designed four-bedroom, four-bathroom home coming soon to the desirable coastal community of Lewes. This thoughtfully planned residence offers exceptional comfort with its primary bedroom suite conveniently located on the main floor, perfect for single-level living. The welcoming interior features elegant tray ceilings that ...
- 30 days |
- 1,331 |
- 18 |
Source: Bright MLS,MLS#: DESU2098602
Travel times
Family Room
Kitchen
Primary Bedroom
Zillow last checked: 8 hours ago
Listing updated: November 05, 2025 at 08:35am
Listed by:
Richard Carlucci 571-228-1731,
Berkshire Hathaway HomeServices PenFed Realty (302) 645-6661,
Co-Listing Agent: Amy J Kellenberger 302-381-7901,
Berkshire Hathaway HomeServices PenFed Realty
Source: Bright MLS,MLS#: DESU2098602
Facts & features
Interior
Bedrooms & bathrooms
- Bedrooms: 4
- Bathrooms: 4
- Full bathrooms: 3
- 1/2 bathrooms: 1
- Main level bathrooms: 2
- Main level bedrooms: 1
Rooms
- Room types: Living Room, Dining Room, Primary Bedroom, Bedroom 2, Bedroom 3, Bedroom 4, Kitchen, Basement, Foyer, Sun/Florida Room, Great Room, Laundry, Loft, Bathroom 2, Bathroom 3, Primary Bathroom, Half Bath
Primary bedroom
- Level: Main
Bedroom 2
- Level: Upper
Bedroom 3
- Level: Upper
Bedroom 4
- Level: Upper
Primary bathroom
- Level: Main
Bathroom 2
- Level: Upper
Bathroom 3
- Level: Upper
Basement
- Level: Lower
Dining room
- Level: Main
Foyer
- Level: Main
Great room
- Level: Main
Half bath
- Level: Main
Kitchen
- Level: Main
Laundry
- Level: Main
Living room
- Level: Main
Loft
- Level: Upper
Mud room
- Level: Main
Other
- Level: Main
Heating
- Forced Air, Heat Pump, Propane
Cooling
- Central Air, Electric
Appliances
- Included: Dishwasher, Disposal, Dryer, Exhaust Fan, Humidifier, Ice Maker, Oven/Range - Gas, Refrigerator, Stainless Steel Appliance(s), Washer, Water Heater, Microwave
- Laundry: Main Level, Washer In Unit, Dryer In Unit, Laundry Room, Mud Room
Features
- Bathroom - Walk-In Shower, Breakfast Area, Ceiling Fan(s), Combination Kitchen/Dining, Dining Area, Entry Level Bedroom, Family Room Off Kitchen, Open Floorplan, Formal/Separate Dining Room, Kitchen Island, Pantry, Primary Bath(s), Recessed Lighting, Upgraded Countertops, Walk-In Closet(s), Other, Dry Wall, High Ceilings, Tray Ceiling(s)
- Flooring: Carpet, Concrete, Ceramic Tile, Laminate, Vinyl, Wood
- Windows: Window Treatments
- Basement: Full,Interior Entry,Exterior Entry,Rear Entrance,Rough Bath Plumb,Sump Pump,Unfinished,Windows,Space For Rooms,Walk-Out Access
- Number of fireplaces: 1
- Fireplace features: Gas/Propane
Interior area
- Total structure area: 5,637
- Total interior livable area: 3,137 sqft
- Finished area above ground: 3,137
- Finished area below ground: 0
Video & virtual tour
Property
Parking
- Total spaces: 6
- Parking features: Garage Faces Front, Garage Door Opener, Inside Entrance, Concrete, Attached, Driveway, On Street
- Attached garage spaces: 2
- Uncovered spaces: 4
Accessibility
- Accessibility features: None
Features
- Levels: Two
- Stories: 2
- Patio & porch: Porch
- Exterior features: Barbecue, Satellite Dish, Sidewalks, Street Lights, Underground Lawn Sprinkler
- Pool features: Community
- Has view: Yes
- View description: Garden, Street
Lot
- Size: 0.13 Square Feet
- Features: Corner Lot, Corner Lot/Unit
Details
- Additional structures: Above Grade, Below Grade
- Parcel number: 33512.0026.00
- Zoning: MR
- Special conditions: Standard
Construction
Type & style
- Home type: SingleFamily
- Architectural style: Craftsman
- Property subtype: Single Family Residence
Materials
- Vinyl Siding, Frame
- Foundation: Concrete Perimeter
- Roof: Architectural Shingle
Condition
- Excellent
- New construction: No
- Year built: 2003
Utilities & green energy
- Electric: 200+ Amp Service
- Sewer: Public Sewer
- Water: Public
- Utilities for property: Cable Available, Electricity Available, Phone Available, Propane, Sewer Available, Water Available
Community & HOA
Community
- Features: Pool
- Subdivision: Villages Of Five Points-west
HOA
- Has HOA: Yes
- Amenities included: Clubhouse, Common Grounds, Jogging Path, Other, Pool, Tennis Court(s)
- Services included: Common Area Maintenance, Management, Pool(s), Recreation Facility, Road Maintenance, Snow Removal
- HOA fee: $484 quarterly
- HOA name: PREMIER COMMUNITY ASSOCIATION
Location
- Region: Lewes
Financial & listing details
- Price per square foot: $268/sqft
- Tax assessed value: $795,700
- Annual tax amount: $1,681
- Date on market: 10/23/2025
- Listing agreement: Exclusive Right To Sell
- Listing terms: Cash,Conventional,VA Loan
- Ownership: Fee Simple