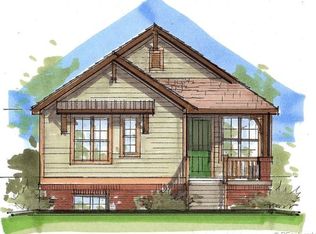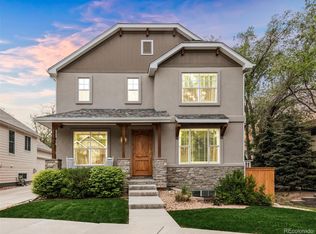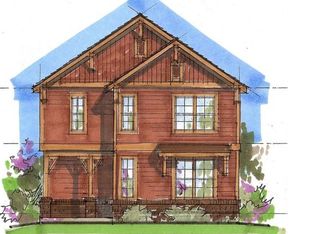Sold for $765,000
$765,000
3320 Yukon Court, Wheat Ridge, CO 80033
3beds
2,342sqft
Single Family Residence
Built in 2017
3,703 Square Feet Lot
$-- Zestimate®
$327/sqft
$3,602 Estimated rent
Home value
Not available
Estimated sales range
Not available
$3,602/mo
Zestimate® history
Loading...
Owner options
Explore your selling options
What's special
Built in 2017, this well-maintained 3-bedroom, 3-bathroom home in the exclusive Yukon Grove neighborhood offers a warm, Pottery Barn–esque charm throughout. Tucked in a quiet community and just minutes from Crown Hill Park, Sloan’s Lake, and the new Lifetime Fitness, this home is perfectly situated for both convenience and lifestyle. Whether you're headed downtown or into the foothills, you'll be there in 20 minutes or less. Open-concept main floor, where the kitchen features sleek Bosch appliances and quartz countertops. The cozy living room, centered around a gas fireplace, is ideal for relaxing evenings. Step out back to your private patio, perfect for small gatherings or morning coffee. Upstairs, the spacious primary suite includes a walk-in closet with custom shelving and a luxurious 5-piece bath. The nearby laundry room makes everyday living a breeze. Downstairs, the finished basement offers a wide open family room with a second fireplace, plus a comfortable guest bedroom and full bath. Garden-level windows provide great natural light, making the space feel bright and welcoming.Homes in Yukon Grove rarely hit the market—don't miss your chance to own in this coveted neighborhood.
Zillow last checked: 8 hours ago
Listing updated: August 14, 2025 at 01:55pm
Listed by:
Shelby Richardson 941-504-4557 srichardson@livsothebysrealty.com,
LIV Sotheby's International Realty
Bought with:
Jason McGregor, 100086530
Compass - Denver
Peter Vukovich-Simonson, 100090840
Compass - Denver
Source: REcolorado,MLS#: 4007976
Facts & features
Interior
Bedrooms & bathrooms
- Bedrooms: 3
- Bathrooms: 3
- Full bathrooms: 2
- 3/4 bathrooms: 1
- Main level bathrooms: 2
- Main level bedrooms: 1
Primary bedroom
- Description: Main Level Primary Suite With Large Closet And Full Bathroom
- Level: Main
Bedroom
- Description: Large Bedroom With A Lot Of Natural Light And Large Egress Windows
- Level: Basement
Bedroom
- Description: Full Bedroom With Large Closet, Leading To Additional Storage Closet
- Level: Basement
Primary bathroom
- Description: Full Bathroom With Oversized Tub, Separate Shower, And Water Closet
- Level: Main
Bathroom
- Description: Main Level Powder Room By Dining And Living ; Includes A Shower As Well
- Level: Main
Bathroom
- Description: Shower/Bath, Vanity And Toilet
- Level: Basement
Dining room
- Description: Full Sized Dining Room Upon Entry
- Level: Main
Family room
- Description: Additional Living Space Or Can Be Used As Office Area ; Fireplace
- Level: Basement
Kitchen
- Description: Full Kitchen With Appliances
- Level: Main
Living room
- Description: Main Level Living Area With Fireplace
- Level: Main
Heating
- Forced Air
Cooling
- Central Air
Appliances
- Included: Dishwasher, Disposal, Dryer, Oven, Range, Refrigerator, Washer
- Laundry: In Unit
Features
- Built-in Features, Eat-in Kitchen, Open Floorplan, Primary Suite
- Flooring: Carpet, Laminate
- Basement: Finished,Full,Sump Pump
- Number of fireplaces: 2
- Fireplace features: Basement, Living Room
Interior area
- Total structure area: 2,342
- Total interior livable area: 2,342 sqft
- Finished area above ground: 1,266
- Finished area below ground: 0
Property
Parking
- Total spaces: 2
- Parking features: Concrete, Floor Coating
- Attached garage spaces: 2
Features
- Levels: One
- Stories: 1
- Patio & porch: Front Porch
- Exterior features: Private Yard
- Fencing: Full
Lot
- Size: 3,703 sqft
- Features: Landscaped, Level
Details
- Parcel number: 464865
- Special conditions: Standard
Construction
Type & style
- Home type: SingleFamily
- Architectural style: Traditional
- Property subtype: Single Family Residence
Materials
- Frame, Stone, Vinyl Siding
- Foundation: Concrete Perimeter
- Roof: Composition
Condition
- Updated/Remodeled
- Year built: 2017
Utilities & green energy
- Sewer: Public Sewer
- Water: Public
Community & neighborhood
Security
- Security features: Carbon Monoxide Detector(s), Radon Detector, Video Doorbell
Location
- Region: Wheat Ridge
- Subdivision: Wheat Ridge
HOA & financial
HOA
- Has HOA: Yes
- HOA fee: $550 quarterly
- Services included: Maintenance Grounds, Recycling, Snow Removal, Trash
- Association name: Yukon Grove
- Association phone: 720-937-8417
Other
Other facts
- Listing terms: 1031 Exchange,Cash,Conventional,FHA,Other,VA Loan
- Ownership: Individual
Price history
| Date | Event | Price |
|---|---|---|
| 8/13/2025 | Sold | $765,000$327/sqft |
Source: | ||
| 7/22/2025 | Pending sale | $765,000$327/sqft |
Source: | ||
| 5/29/2025 | Listed for sale | $765,000+17.7%$327/sqft |
Source: | ||
| 3/29/2022 | Sold | $650,000+36.8%$278/sqft |
Source: Public Record Report a problem | ||
| 9/23/2019 | Sold | $475,000$203/sqft |
Source: Public Record Report a problem | ||
Public tax history
| Year | Property taxes | Tax assessment |
|---|---|---|
| 2024 | $4,034 +16.8% | $46,142 |
| 2023 | $3,455 -1.4% | $46,142 +18.9% |
| 2022 | $3,504 +16.2% | $38,812 -2.8% |
Find assessor info on the county website
Neighborhood: 80033
Nearby schools
GreatSchools rating
- 5/10Stevens Elementary SchoolGrades: PK-5Distance: 0.8 mi
- 5/10Everitt Middle SchoolGrades: 6-8Distance: 1.5 mi
- 7/10Wheat Ridge High SchoolGrades: 9-12Distance: 1.2 mi
Schools provided by the listing agent
- Elementary: Stevens
- Middle: Everitt
- High: Wheat Ridge
- District: Jefferson County R-1
Source: REcolorado. This data may not be complete. We recommend contacting the local school district to confirm school assignments for this home.
Get pre-qualified for a loan
At Zillow Home Loans, we can pre-qualify you in as little as 5 minutes with no impact to your credit score.An equal housing lender. NMLS #10287.


