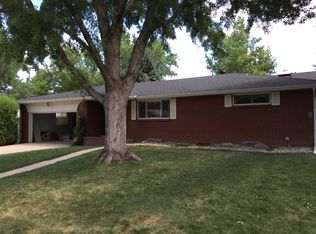Sold for $978,500 on 03/14/25
$978,500
3320 Yarrow Street, Wheat Ridge, CO 80033
4beds
2,712sqft
Duplex
Built in 1961
0.3 Acres Lot
$942,800 Zestimate®
$361/sqft
$3,369 Estimated rent
Home value
$942,800
$886,000 - $1.01M
$3,369/mo
Zestimate® history
Loading...
Owner options
Explore your selling options
What's special
Stunning side-by-side ranch style duplex on a .30 acre beautifully landscaped lot. Each unit has its own 2 car garage and private backyard. 3330 is a gorgeous 1,455 sqft updated owner-occupied unit. The open floor plan features the spacious living room, family room with floor-to-ceiling stacked stone surrounded gas fireplace, dining room with built-in buffet, updated kitchen with breakfast bar seating, newer cabinetry, slab granite countertops, and stainless-steel appliances, 2 bedrooms, updated full bath with double sinks, updated 3/4 bath with walk-in shower, and the laundry room with storage cabinets and washer & dryer. The private, fenced back yard has a patio, deck, and garden shed. 452 sqft 2 car attached garage. 3320 is an updated 1,257 sqft tenant-occupied unit with a living room with plantation shutters, dining room, updated kitchen, 2 bedrooms, updated full bath with double sinks, and laundry with washer & dryer. The private back yard has a covered patio, brick paver patio, and 2 sheds. Newly built 529 sqft 2 car detached garage and new driveway. Both units have their own boilers (3330 was replaced in 2017), 2 new evaporative coolers in 2010, separate water taps allowing for ample water pressure in each unit, separate gas & electric meters, electrical service upgrades in 2009, and a new roof in 2017. This is a perfect opportunity for a buyer to occupy one side and rent out the other or rent both sides.
Zillow last checked: 8 hours ago
Listing updated: March 14, 2025 at 12:05pm
Listed by:
Terry Utzinger 303-888-9555 Terry@UtzingerGroup.com,
RE/MAX Alliance
Bought with:
Ben Bressler, 100090462
Your Castle Realty LLC
Source: REcolorado,MLS#: 4012271
Facts & features
Interior
Bedrooms & bathrooms
- Bedrooms: 4
- Bathrooms: 3
- Full bathrooms: 2
- 3/4 bathrooms: 1
- Main level bathrooms: 3
- Main level bedrooms: 4
Bedroom
- Description: Unit 3330
- Level: Main
Bedroom
- Description: Unit 3330
- Level: Main
Bedroom
- Description: Unit 3320
- Level: Main
Bedroom
- Description: Unit 3320
- Level: Main
Bathroom
- Description: Unit 3330
- Level: Main
Bathroom
- Description: Unit 3330
- Level: Main
Bathroom
- Description: Unit 3320
- Level: Main
Dining room
- Description: Unit 3330
- Level: Main
Dining room
- Description: Unit 3320
- Level: Main
Family room
- Description: Unit 3330
- Level: Main
Kitchen
- Description: Unit 3330
- Level: Main
Kitchen
- Description: Unit 3320
- Level: Main
Laundry
- Description: Unit 3330
- Level: Main
Laundry
- Description: Unit 3320
- Level: Main
Living room
- Description: Unit 3330
- Level: Main
Living room
- Description: Unit 3320
- Level: Main
Heating
- Baseboard, Hot Water
Cooling
- Evaporative Cooling
Appliances
- Included: Cooktop, Dishwasher, Dryer, Microwave, Oven, Range, Refrigerator, Washer
- Laundry: In Unit
Features
- Ceiling Fan(s), Granite Counters, Open Floorplan
- Flooring: Carpet, Laminate, Tile, Wood
- Basement: Crawl Space
- Number of fireplaces: 1
- Fireplace features: Gas, Living Room
- Common walls with other units/homes: 1 Common Wall
Interior area
- Total structure area: 2,712
- Total interior livable area: 2,712 sqft
- Finished area above ground: 2,712
Property
Parking
- Total spaces: 4
- Parking features: Garage - Attached
- Attached garage spaces: 4
Features
- Levels: One
- Stories: 1
- Entry location: Exterior Access
- Patio & porch: Covered, Deck, Front Porch, Patio
- Exterior features: Private Yard
Lot
- Size: 0.30 Acres
- Features: Landscaped, Sprinklers In Front, Sprinklers In Rear
Details
- Parcel number: 025201
- Zoning: R-2
- Special conditions: Standard
Construction
Type & style
- Home type: SingleFamily
- Property subtype: Duplex
- Attached to another structure: Yes
Materials
- Brick, Frame, Wood Siding
- Roof: Composition
Condition
- Updated/Remodeled
- Year built: 1961
Utilities & green energy
- Sewer: Public Sewer
- Water: Public
Community & neighborhood
Location
- Region: Wheat Ridge
- Subdivision: Ridgeview Estates
Other
Other facts
- Listing terms: Cash,Conventional
- Ownership: Individual
Price history
| Date | Event | Price |
|---|---|---|
| 3/14/2025 | Sold | $978,500-2%$361/sqft |
Source: | ||
| 2/15/2025 | Pending sale | $998,000$368/sqft |
Source: | ||
| 2/7/2025 | Price change | $998,000-7.2%$368/sqft |
Source: | ||
| 1/30/2025 | Price change | $1,075,000-2.1%$396/sqft |
Source: | ||
| 1/18/2025 | Price change | $1,098,500-4.5%$405/sqft |
Source: | ||
Public tax history
| Year | Property taxes | Tax assessment |
|---|---|---|
| 2024 | $3,785 +50.4% | $49,989 |
| 2023 | $2,517 -22.2% | $49,989 +42.5% |
| 2022 | $3,236 +10.1% | $35,072 -4.9% |
Find assessor info on the county website
Neighborhood: 80033
Nearby schools
GreatSchools rating
- 5/10Stevens Elementary SchoolGrades: PK-5Distance: 0.8 mi
- 5/10Everitt Middle SchoolGrades: 6-8Distance: 1.4 mi
- 7/10Wheat Ridge High SchoolGrades: 9-12Distance: 1.1 mi
Schools provided by the listing agent
- Elementary: Stevens
- Middle: Everitt
- High: Wheat Ridge
- District: Jefferson County R-1
Source: REcolorado. This data may not be complete. We recommend contacting the local school district to confirm school assignments for this home.
Get a cash offer in 3 minutes
Find out how much your home could sell for in as little as 3 minutes with a no-obligation cash offer.
Estimated market value
$942,800
Get a cash offer in 3 minutes
Find out how much your home could sell for in as little as 3 minutes with a no-obligation cash offer.
Estimated market value
$942,800
