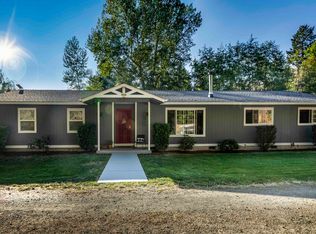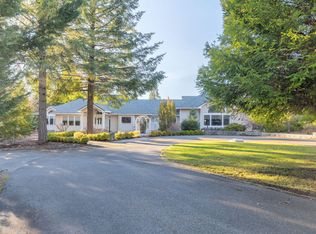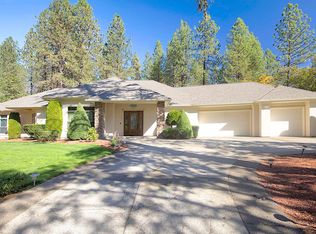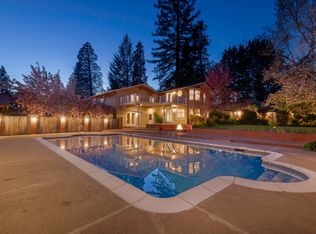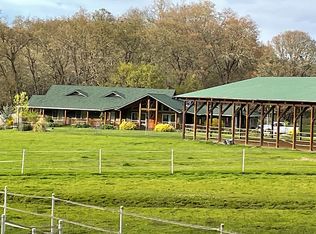Spectacular Panoramic Valley Views surround this private 3,966 sf Estate. Home boasts 4 Bdrms w/ensuite Bathrms, In-Ground Pool, attached temp controlled 2Car Garage, & 2100 sf shop on 4.25 irrigated acres. Spacious Entry leads to the Open Floorplan w/Vaulted Beam ceilings in the Living & Dining Rooms, Large Kitchen w/custom pull-outs & Breakfast Nook. Expansive Windows throughout let in natural light & incredible views from all sides. Beautiful Pool was recently re-surfaced & surrounded by a new Privacy Fence featuring a designated freestanding full Bathrm, Lrg Patio area for Entertaining, Solar Heat & Stone Waterfall. The apprx. 2100 sf Double Bay Shop has 14ft ceilings, 16' x 12.5' RV Doors, 200amp service, plumbed w/air, & includes a temper controlled approx. 576 sf finished room/possible ADU w/bathrm, & kitchenette. Lrg chicken coop, garden area, green pastures, & mature fruit trees with established rberry vines make this an ideal hobby farm yet minutes to the Historic Downtown
Active
$999,000
3320 Upper River Rd, Grants Pass, OR 97526
4beds
6baths
4,542sqft
Est.:
Single Family Residence
Built in 1972
4.25 Acres Lot
$-- Zestimate®
$220/sqft
$-- HOA
What's special
Beautiful poolStone waterfallIn-ground poolSolar heatIncredible viewsPanoramic valley viewsLrg chicken coop
- 301 days |
- 958 |
- 23 |
Zillow last checked: 8 hours ago
Listing updated: January 24, 2026 at 11:32pm
Listed by:
Century 21 JC Jones American Dream 541-476-6502
Source: Oregon Datashare,MLS#: 220199439
Tour with a local agent
Facts & features
Interior
Bedrooms & bathrooms
- Bedrooms: 4
- Bathrooms: 6
Heating
- Ductless, Electric, Heat Pump, Wood
Cooling
- Ductless, Heat Pump
Appliances
- Included: Cooktop, Dishwasher, Disposal, Double Oven, Microwave, Range, Refrigerator, Trash Compactor, Washer
Features
- Ceiling Fan(s), Double Vanity, In-Law Floorplan, Kitchen Island, Open Floorplan, Soaking Tub, Solar Tube(s), Vaulted Ceiling(s)
- Flooring: Carpet, Hardwood, Laminate, Tile
- Windows: Double Pane Windows, Vinyl Frames
- Basement: None
- Has fireplace: Yes
- Fireplace features: Insert, Wood Burning
- Common walls with other units/homes: No Common Walls
Interior area
- Total structure area: 3,966
- Total interior livable area: 4,542 sqft
Property
Parking
- Total spaces: 2
- Parking features: Asphalt, Attached, Detached, Driveway, Gated, Heated Garage, RV Access/Parking, RV Garage
- Attached garage spaces: 2
- Has uncovered spaces: Yes
Accessibility
- Accessibility features: Accessible Approach with Ramp
Features
- Levels: One
- Stories: 1
- Patio & porch: Patio
- Has private pool: Yes
- Pool features: Fenced, Heated, In Ground, Outdoor Pool, Pool Sweep, Private, Solar Heat, Tile
- Fencing: Fenced
- Has view: Yes
- View description: Mountain(s), Panoramic, Valley
Lot
- Size: 4.25 Acres
- Features: Drip System, Garden, Landscaped, Pasture, Sloped
Details
- Additional structures: Poultry Coop, Storage, Workshop, Other
- Parcel number: R4002497
- Zoning description: Rr2 5; Rural Res 2 5 Ac
- Special conditions: Standard
- Horses can be raised: Yes
Construction
Type & style
- Home type: SingleFamily
- Architectural style: Contemporary,Ranch
- Property subtype: Single Family Residence
Materials
- Brick, Frame
- Foundation: Block
- Roof: Composition
Condition
- New construction: No
- Year built: 1972
Utilities & green energy
- Sewer: Septic Tank
- Water: Shared Well
Community & HOA
Community
- Security: Carbon Monoxide Detector(s), Smoke Detector(s)
HOA
- Has HOA: No
Location
- Region: Grants Pass
Financial & listing details
- Price per square foot: $220/sqft
- Tax assessed value: $826,580
- Annual tax amount: $3,149
- Date on market: 4/14/2025
- Cumulative days on market: 301 days
- Listing terms: Cash,Conventional,VA Loan
- Has irrigation water rights: Yes
Estimated market value
Not available
Estimated sales range
Not available
$4,566/mo
Price history
Price history
| Date | Event | Price |
|---|---|---|
| 10/20/2025 | Price change | $999,000-15%$220/sqft |
Source: | ||
| 7/25/2025 | Price change | $1,175,000-2%$259/sqft |
Source: | ||
| 4/14/2025 | Listed for sale | $1,199,000+23%$264/sqft |
Source: | ||
| 1/31/2024 | Sold | $975,000-2.5%$215/sqft |
Source: | ||
| 1/2/2024 | Pending sale | $999,900$220/sqft |
Source: | ||
Public tax history
Public tax history
| Year | Property taxes | Tax assessment |
|---|---|---|
| 2024 | $3,149 +27% | $425,020 +8.2% |
| 2023 | $2,480 -17.9% | $392,730 -18.1% |
| 2022 | $3,019 -0.6% | $479,320 +6.1% |
Find assessor info on the county website
BuyAbility℠ payment
Est. payment
$5,568/mo
Principal & interest
$4760
Property taxes
$458
Home insurance
$350
Climate risks
Neighborhood: 97526
Nearby schools
GreatSchools rating
- 3/10Ft Vannoy Elementary SchoolGrades: K-5Distance: 1.9 mi
- 6/10Fleming Middle SchoolGrades: 6-8Distance: 4.2 mi
- 6/10North Valley High SchoolGrades: 9-12Distance: 4.9 mi
Schools provided by the listing agent
- Elementary: Ft Vannoy Elem
- Middle: Fleming Middle
- High: North Valley High
Source: Oregon Datashare. This data may not be complete. We recommend contacting the local school district to confirm school assignments for this home.
- Loading
- Loading
