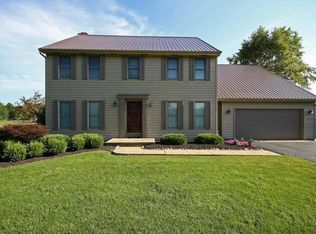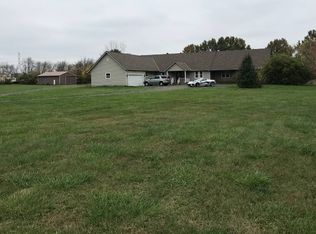Beautifully remodeled, meticulously maintained home on a sprawling 1.72 acres. Your home has 3 beds, 2.5 baths, with a den for extra living space. The open concept living room connects directly to the dining room, and the dining room is conveniently located next to the seemingly flawless kitchen. The kitchen offers a large island, designer backsplash, loads of storage and plenty of space to cook the perfect meal. Upstairs includes 3 bedrooms, 2 full baths and an owner's retreat. The Inside is great, but the outside looks like its pulled from a storybook!! Newly installed siding with a craftsman style back patio. A private setting conveniently located to go in any direction quickly. Set up your showing and DON'T MISS THIS OPPORTUNITY for your family! See A2A remarks.
This property is off market, which means it's not currently listed for sale or rent on Zillow. This may be different from what's available on other websites or public sources.

