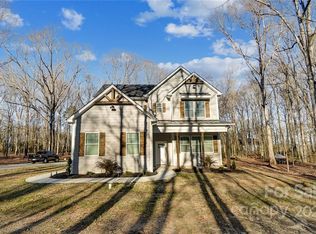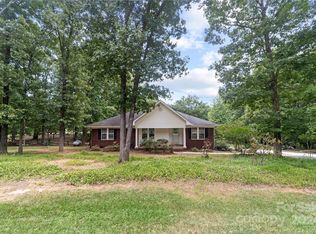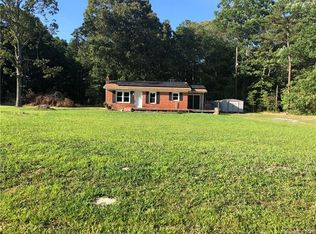Closed
$544,000
3320 Tom Starnes Rd, Monroe, NC 28112
4beds
2,424sqft
Single Family Residence
Built in 2022
3 Acres Lot
$616,300 Zestimate®
$224/sqft
$2,505 Estimated rent
Home value
$616,300
$579,000 - $659,000
$2,505/mo
Zestimate® history
Loading...
Owner options
Explore your selling options
What's special
$10,000 PRICE DROP. Hard to find 1.5 story new construction home on almost 3 wooded acres! This one is sure to check off your entire wish list. Covered patio, gorgeous large front porch, granite countertops in kitchen and all three bathrooms, large soaking tub in the owner’s suite with separate large glassed in shower, oversized island in kitchen with seating, 9’ ceilings throughout lower level with an impressive even higher cathedral ceiling in the living room and a gorgeous tray ceiling in the Owner’s suite. LVP flooring on the entirety of the lower level and upgraded carpet upstairs. The owner’s suite and two of the three additional bedrooms are all located on the lower level as well as two of the three full bathrooms. The upper level features one additional bedroom and one full bath as well as a finished bonus room. No detail was forgotten on this beautiful new home including wainscoting and upgraded crown molding. You must see this one!
Zillow last checked: 8 hours ago
Listing updated: April 10, 2023 at 02:51pm
Listing Provided by:
Van Cuthbertson van.cuthbertson1954@gmail.com,
EXP Realty LLC Ballantyne
Bought with:
Christina Carrasquillo
EXP Realty LLC Ballantyne
Source: Canopy MLS as distributed by MLS GRID,MLS#: 3933430
Facts & features
Interior
Bedrooms & bathrooms
- Bedrooms: 4
- Bathrooms: 3
- Full bathrooms: 3
- Main level bedrooms: 3
Primary bedroom
- Level: Main
Bedroom s
- Level: Upper
Bedroom s
- Level: Main
Bathroom full
- Level: Upper
Bathroom full
- Level: Main
Bonus room
- Level: Upper
Dining area
- Level: Main
Great room
- Level: Main
Kitchen
- Level: Main
Laundry
- Level: Main
Heating
- Heat Pump
Cooling
- Ceiling Fan(s), Central Air, Heat Pump
Appliances
- Included: Dishwasher, Disposal, Electric Cooktop, Electric Range, Electric Water Heater, ENERGY STAR Qualified Dishwasher, Plumbed For Ice Maker
- Laundry: Main Level
Features
- Cathedral Ceiling(s), Kitchen Island, Open Floorplan, Pantry, Vaulted Ceiling(s)(s), Walk-In Closet(s), Walk-In Pantry
- Flooring: Carpet, Vinyl
- Doors: Insulated Door(s)
- Windows: Insulated Windows
- Has basement: No
Interior area
- Total structure area: 2,424
- Total interior livable area: 2,424 sqft
- Finished area above ground: 2,424
- Finished area below ground: 0
Property
Parking
- Total spaces: 2
- Parking features: Attached Garage, Garage on Main Level
- Attached garage spaces: 2
Accessibility
- Accessibility features: Two or More Access Exits
Features
- Levels: One and One Half
- Stories: 1
- Patio & porch: Covered, Front Porch, Patio, Rear Porch
Lot
- Size: 3 Acres
- Dimensions: 478 x 288
- Features: Level
Details
- Parcel number: 04291004
- Zoning: R-40
- Special conditions: Standard
Construction
Type & style
- Home type: SingleFamily
- Architectural style: Traditional
- Property subtype: Single Family Residence
Materials
- Hardboard Siding
- Foundation: Slab
- Roof: Shingle
Condition
- New construction: Yes
- Year built: 2022
Details
- Builder model: BIRKLI
- Builder name: BRANDY MCMANUS
Utilities & green energy
- Sewer: Septic Installed
- Water: Well
Community & neighborhood
Security
- Security features: Carbon Monoxide Detector(s)
Location
- Region: Monroe
- Subdivision: none
Other
Other facts
- Listing terms: Conventional
- Road surface type: Gravel, Paved
Price history
| Date | Event | Price |
|---|---|---|
| 3/13/2023 | Sold | $544,000+0.8%$224/sqft |
Source: | ||
| 2/15/2023 | Pending sale | $539,900$223/sqft |
Source: | ||
| 2/14/2023 | Price change | $539,900-1.8%$223/sqft |
Source: | ||
| 1/30/2023 | Price change | $550,000-1.8%$227/sqft |
Source: | ||
| 1/26/2023 | Listed for sale | $560,000$231/sqft |
Source: | ||
Public tax history
| Year | Property taxes | Tax assessment |
|---|---|---|
| 2025 | $2,615 +7.4% | $567,400 +45.7% |
| 2024 | $2,434 +41.7% | $389,400 +40.7% |
| 2023 | $1,718 +581.5% | $276,700 +581.5% |
Find assessor info on the county website
Neighborhood: 28112
Nearby schools
GreatSchools rating
- 5/10Prospect Elementary SchoolGrades: PK-5Distance: 1.1 mi
- 3/10Parkwood Middle SchoolGrades: 6-8Distance: 3.6 mi
- 8/10Parkwood High SchoolGrades: 9-12Distance: 3.8 mi
Get a cash offer in 3 minutes
Find out how much your home could sell for in as little as 3 minutes with a no-obligation cash offer.
Estimated market value
$616,300


