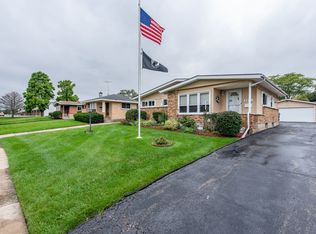Closed
$300,000
3320 Stonegate Rd, Waukegan, IL 60087
3beds
1,081sqft
Single Family Residence
Built in 1960
7,405.2 Square Feet Lot
$311,700 Zestimate®
$278/sqft
$2,212 Estimated rent
Home value
$311,700
$281,000 - $346,000
$2,212/mo
Zestimate® history
Loading...
Owner options
Explore your selling options
What's special
Welcome to this beautifully renovated home in the heart of Waukegan. Thoughtfully updated throughout, this home is truly move-in ready. The main floor features two bedrooms, each featuring brand-new carpet. The living areas are highlighted by new luxury vinyl plank flooring, offering both style and durability. The kitchen is a standout, with all-new appliances and a fresh, modern design that makes cooking and entertaining a delight. The main floor bathroom has been fully renovated, showcasing updated fixtures and finishes that add a touch of elegance. The fully finished basement offers a third bedroom that's perfect for guests or family. Additionally, the basement includes a versatile office or den, ideal for remote work, and a spacious rec room designed for relaxation or entertaining. Brand-new carpet flows throughout the basement, creating a cozy and welcoming atmosphere. Outside, this home continues to impress with a detached garage, a convenient shed for extra storage, and a partially fenced backyard that provides both privacy and ample space for outdoor activities. Located in a prime area close to shopping and all that Waukegan has to offer, this home combines charm, modern updates, and convenience. Don't miss your chance to make this exceptional property your new home!
Zillow last checked: 8 hours ago
Listing updated: March 15, 2025 at 05:41pm
Listing courtesy of:
Carsten Schwab 414-305-8463,
Welcome Home Real Estate Group
Bought with:
Yessenia Martinez
Compass
Source: MRED as distributed by MLS GRID,MLS#: 12276746
Facts & features
Interior
Bedrooms & bathrooms
- Bedrooms: 3
- Bathrooms: 2
- Full bathrooms: 2
Primary bedroom
- Features: Flooring (Carpet)
- Level: Main
- Area: 242 Square Feet
- Dimensions: 11X22
Bedroom 2
- Features: Flooring (Carpet)
- Level: Main
- Area: 110 Square Feet
- Dimensions: 10X11
Bedroom 3
- Features: Flooring (Carpet)
- Level: Basement
- Area: 180 Square Feet
- Dimensions: 10X18
Den
- Features: Flooring (Carpet)
- Level: Basement
- Area: 140 Square Feet
- Dimensions: 10X14
Kitchen
- Features: Flooring (Wood Laminate)
- Level: Main
- Area: 168 Square Feet
- Dimensions: 12X14
Living room
- Features: Flooring (Wood Laminate)
- Level: Main
- Area: 320 Square Feet
- Dimensions: 20X16
Recreation room
- Features: Flooring (Carpet)
- Level: Basement
- Area: 195 Square Feet
- Dimensions: 13X15
Heating
- Natural Gas
Cooling
- Central Air
Appliances
- Included: Range, Dishwasher, Refrigerator, Stainless Steel Appliance(s)
Features
- 1st Floor Bedroom, 1st Floor Full Bath, Walk-In Closet(s)
- Flooring: Laminate, Carpet
- Basement: Finished,Full
Interior area
- Total structure area: 2,162
- Total interior livable area: 1,081 sqft
- Finished area below ground: 1,081
Property
Parking
- Total spaces: 6
- Parking features: Asphalt, On Site, Detached, Garage
- Garage spaces: 2
Accessibility
- Accessibility features: No Disability Access
Features
- Stories: 1
Lot
- Size: 7,405 sqft
Details
- Parcel number: 08051030180000
- Special conditions: None
Construction
Type & style
- Home type: SingleFamily
- Architectural style: Ranch
- Property subtype: Single Family Residence
Materials
- Aluminum Siding, Brick
- Roof: Asphalt
Condition
- New construction: No
- Year built: 1960
- Major remodel year: 2024
Utilities & green energy
- Sewer: Public Sewer
- Water: Lake Michigan
Community & neighborhood
Location
- Region: Waukegan
Other
Other facts
- Listing terms: Conventional
- Ownership: Fee Simple
Price history
| Date | Event | Price |
|---|---|---|
| 3/14/2025 | Sold | $300,000+0%$278/sqft |
Source: | ||
| 2/10/2025 | Contingent | $299,900$277/sqft |
Source: | ||
| 2/3/2025 | Listed for sale | $299,900$277/sqft |
Source: | ||
| 1/27/2025 | Contingent | $299,900$277/sqft |
Source: | ||
| 1/24/2025 | Listed for sale | $299,900+66.6%$277/sqft |
Source: | ||
Public tax history
| Year | Property taxes | Tax assessment |
|---|---|---|
| 2023 | $4,698 +16.3% | $62,782 +10.7% |
| 2022 | $4,041 -7.6% | $56,716 +20% |
| 2021 | $4,371 -0.1% | $47,281 +6% |
Find assessor info on the county website
Neighborhood: 60087
Nearby schools
GreatSchools rating
- 7/10H R Mccall Elementary SchoolGrades: K-5Distance: 0.4 mi
- 1/10Jack Benny Middle SchoolGrades: 6-8Distance: 1.3 mi
- 1/10Waukegan High SchoolGrades: 9-12Distance: 3.8 mi
Schools provided by the listing agent
- Elementary: H R Mccall Elementary School
- Middle: Jack Benny Middle School
- High: Waukegan High School
- District: 60
Source: MRED as distributed by MLS GRID. This data may not be complete. We recommend contacting the local school district to confirm school assignments for this home.
Get pre-qualified for a loan
At Zillow Home Loans, we can pre-qualify you in as little as 5 minutes with no impact to your credit score.An equal housing lender. NMLS #10287.
