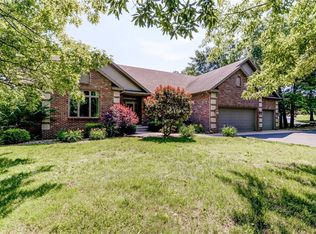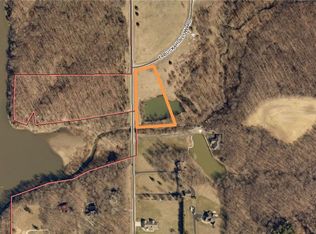Sold for $575,000
$575,000
3320 Star Route Rd, Oakley, IL 62501
4beds
4,547sqft
Single Family Residence
Built in 2006
3.87 Acres Lot
$614,000 Zestimate®
$126/sqft
$2,733 Estimated rent
Home value
$614,000
$522,000 - $725,000
$2,733/mo
Zestimate® history
Loading...
Owner options
Explore your selling options
What's special
This Custom Built Ranch is Simply Stunning! Private and Peaceful location situated on 3.87 acres. Gorgeous sunsets, beautiful views of wildlife with glimpses of Lake Decatur overlooking the 1.5 acre pond. Geo thermal for energy efficiency, aerobic septic system and desirable public water. Attached DREAM GARAGE for the car enthusiast looking for plenty of parking and an incredible amount of work shop space. Main Level features 9ft ceilings, stone fireplace, formal dining, convenient laundry/mudroom, gorgeous tile and crown moldings throughout. Open Kitchen w/ upgraded appliances, Granite tops & outdoor screened dining/patio access. Master boasts tray ceiling, private ensuite & spacious walk in closet. Lower level was built to entertain family and accommodate all your guests. Complete with additional guest room, theater room, family room, second laundry hookups and BONUS second full kitchen! This home is the ultimate family retreat!
Zillow last checked: 8 hours ago
Listing updated: August 29, 2025 at 12:07pm
Listed by:
Abby Golladay 217-972-6893,
Vieweg RE/Better Homes & Gardens Real Estate-Service First
Bought with:
Kathy York, 475129205
Brinkoetter REALTORS®
Source: CIBR,MLS#: 6251275 Originating MLS: Central Illinois Board Of REALTORS
Originating MLS: Central Illinois Board Of REALTORS
Facts & features
Interior
Bedrooms & bathrooms
- Bedrooms: 4
- Bathrooms: 3
- Full bathrooms: 3
Primary bedroom
- Description: Flooring: Carpet
- Level: Main
- Dimensions: 14.11 x 15.3
Bedroom
- Description: Flooring: Carpet
- Level: Main
- Dimensions: 14.11 x 14.1
Bedroom
- Description: Flooring: Carpet
- Level: Main
- Dimensions: 14.11 x 16.3
Bedroom
- Description: Flooring: Carpet
- Level: Lower
- Dimensions: 15.11 x 18.2
Primary bathroom
- Features: Bathtub, Separate Shower
- Level: Main
- Dimensions: 22 x 12.3
Breakfast room nook
- Description: Flooring: Tile
- Level: Main
- Dimensions: 11 x 8.6
Dining room
- Description: Flooring: Carpet
- Level: Main
- Dimensions: 15.3 x 15.3
Family room
- Description: Flooring: Carpet
- Level: Lower
- Dimensions: 16.7 x 18.2
Other
- Features: Tub Shower
- Level: Main
- Dimensions: 10.5 x 6.2
Other
- Description: Flooring: Tile
- Level: Lower
- Dimensions: 11.5 x 6.3
Kitchen
- Description: Flooring: Tile
- Level: Main
- Dimensions: 19.11 x 21
Kitchen
- Description: Flooring: Tile
- Level: Lower
- Dimensions: 19 x 14.6
Laundry
- Description: Flooring: Tile
- Level: Main
- Dimensions: 13.5 x 6.5
Laundry
- Description: Flooring: Carpet
- Level: Lower
- Dimensions: 12.2 x 6.3
Living room
- Description: Flooring: Carpet
- Level: Main
- Dimensions: 15.3 x 19
Media room
- Description: Flooring: Carpet
- Level: Lower
- Dimensions: 21.8 x 12.2
Other
- Description: Flooring: Carpet
- Level: Lower
- Dimensions: 18.5 x 5.6
Utility room
- Description: Flooring: Concrete
- Level: Lower
- Dimensions: 26.5 x 27.3
Heating
- Electric, Geothermal
Cooling
- Central Air, Geothermal, 2 Units
Appliances
- Included: Dryer, Dishwasher, Electric Water Heater, Microwave, Oven, Range, Refrigerator, Range Hood, Washer
- Laundry: Main Level
Features
- Wet Bar, Breakfast Area, Cathedral Ceiling(s), Fireplace, Bath in Primary Bedroom, Main Level Primary, Pantry, Walk-In Closet(s), Workshop
- Basement: Finished,Walk-Out Access,Full
- Number of fireplaces: 1
- Fireplace features: Gas, Family/Living/Great Room
Interior area
- Total structure area: 4,547
- Total interior livable area: 4,547 sqft
- Finished area above ground: 2,617
- Finished area below ground: 1,930
Property
Parking
- Total spaces: 4
- Parking features: Attached, Four or more Spaces, Garage
- Attached garage spaces: 4
Features
- Levels: One
- Stories: 1
- Patio & porch: Rear Porch, Enclosed, Front Porch, Patio, Screened
- Exterior features: Shed, Workshop
- Has view: Yes
- View description: Lake
- Has water view: Yes
- Water view: Lake
- Frontage type: Waterfront
Lot
- Size: 3.87 Acres
- Features: Pond on Lot, Wooded
Details
- Additional structures: Outbuilding, Shed(s)
- Parcel number: 140834300039
- Zoning: R-1
- Special conditions: None
Construction
Type & style
- Home type: SingleFamily
- Architectural style: Ranch
- Property subtype: Single Family Residence
Materials
- Brick, Stone, Vinyl Siding
- Foundation: Basement
- Roof: Asphalt,Shingle
Condition
- Year built: 2006
Utilities & green energy
- Sewer: Aerobic Septic, Septic Tank
- Water: Public
Community & neighborhood
Location
- Region: Oakley
Other
Other facts
- Road surface type: Asphalt
Price history
| Date | Event | Price |
|---|---|---|
| 8/28/2025 | Sold | $575,000-7.2%$126/sqft |
Source: | ||
| 8/22/2025 | Pending sale | $619,900$136/sqft |
Source: | ||
| 8/1/2025 | Contingent | $619,900$136/sqft |
Source: | ||
| 7/12/2025 | Price change | $619,900-0.8%$136/sqft |
Source: | ||
| 4/25/2025 | Price change | $624,900-3.8%$137/sqft |
Source: | ||
Public tax history
| Year | Property taxes | Tax assessment |
|---|---|---|
| 2024 | $12,123 +8.6% | $163,607 +11.4% |
| 2023 | $11,163 +3.9% | $146,825 +4.7% |
| 2022 | $10,748 +3.5% | $140,244 +5.3% |
Find assessor info on the county website
Neighborhood: 62501
Nearby schools
GreatSchools rating
- 7/10Cerro Gordo Elementary SchoolGrades: PK-5Distance: 6.6 mi
- 7/10Cerro Gordo High SchoolGrades: 6-12Distance: 6.7 mi
Schools provided by the listing agent
- District: Cerro Gordo Dist 100
Source: CIBR. This data may not be complete. We recommend contacting the local school district to confirm school assignments for this home.
Get pre-qualified for a loan
At Zillow Home Loans, we can pre-qualify you in as little as 5 minutes with no impact to your credit score.An equal housing lender. NMLS #10287.

