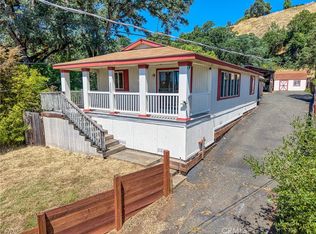Sold for $164,800 on 08/15/25
Listing Provided by:
Audrey Low DRE #02074437 707-972-0524,
Coldwell Banker Mendo Realty,
Tara Moratti DRE #01420657 707-459-5389,
Coldwell Banker Mendo Realty
Bought with: Luxe Places International Realty
$164,800
3320 Springe St, Nice, CA 95464
2beds
1,852sqft
Single Family Residence
Built in 1952
0.33 Acres Lot
$-- Zestimate®
$89/sqft
$2,332 Estimated rent
Home value
Not available
Estimated sales range
Not available
$2,332/mo
Zestimate® history
Loading...
Owner options
Explore your selling options
What's special
Welcome home! There is so much to love about this large house with breathtaking lake views. The home features an open concept floor plan with a huge living room / dining room area, a cozy pellet stove to keep you warm on chilly nights, and ample natural light throughout. There is a bonus room upstairs that could serve as an office or den. Downstairs is a separate entrance, along with a half bath and another bonus room. Step out onto the deck to take in the view or take advantage of the expansive backyard which provides plenty of space for outdoor activities, gardening, or simply enjoying nature. With a circular driveway, you and your guests will always have room to park with ease and there is even a paved space for a small RV. Plus there is a big outbuilding for extra storage or a workshop. It is ready for your touches so bring your tools and your imagination.
Zillow last checked: 8 hours ago
Listing updated: August 15, 2025 at 03:54pm
Listing Provided by:
Audrey Low DRE #02074437 707-972-0524,
Coldwell Banker Mendo Realty,
Tara Moratti DRE #01420657 707-459-5389,
Coldwell Banker Mendo Realty
Bought with:
Diana Dahl, DRE #01796120
Luxe Places International Realty
Source: CRMLS,MLS#: LC25069446 Originating MLS: California Regional MLS
Originating MLS: California Regional MLS
Facts & features
Interior
Bedrooms & bathrooms
- Bedrooms: 2
- Bathrooms: 3
- Full bathrooms: 2
- 1/2 bathrooms: 1
- Main level bathrooms: 1
Bathroom
- Features: Separate Shower
Bathroom
- Features: Jack and Jill Bath
Kitchen
- Features: Galley Kitchen
Heating
- Pellet Stove
Cooling
- None
Appliances
- Laundry: See Remarks
Features
- Ceiling Fan(s), Separate/Formal Dining Room, Galley Kitchen, Jack and Jill Bath
- Has fireplace: Yes
- Fireplace features: Living Room, Pellet Stove
- Common walls with other units/homes: No Common Walls
Interior area
- Total interior livable area: 1,852 sqft
Property
Parking
- Parking features: Circular Driveway
Accessibility
- Accessibility features: None
Features
- Levels: Three Or More
- Stories: 3
- Entry location: Front door
- Patio & porch: Deck
- Pool features: None
- Spa features: None
- Has view: Yes
- View description: Lake, Mountain(s)
- Has water view: Yes
- Water view: Lake
Lot
- Size: 0.33 Acres
- Features: Back Yard, Front Yard
Details
- Additional structures: Outbuilding
- Parcel number: 032,052,480,00
- Special conditions: HUD Owned,Real Estate Owned
Construction
Type & style
- Home type: SingleFamily
- Property subtype: Single Family Residence
Condition
- Fixer
- New construction: No
- Year built: 1952
Utilities & green energy
- Sewer: Other
Community & neighborhood
Community
- Community features: Biking
Location
- Region: Nice
Other
Other facts
- Listing terms: Cash,FHA 203(k)
Price history
| Date | Event | Price |
|---|---|---|
| 8/15/2025 | Sold | $164,800-46.4%$89/sqft |
Source: | ||
| 9/28/2022 | Sold | $307,306+20.5%$166/sqft |
Source: Public Record Report a problem | ||
| 1/29/2019 | Sold | $255,000-7.6%$138/sqft |
Source: Public Record Report a problem | ||
| 12/24/2018 | Pending sale | $276,000$149/sqft |
Source: Shore Line Realty, Inc. #LC18230131 Report a problem | ||
| 11/27/2018 | Price change | $276,000-1.4%$149/sqft |
Source: Shore Line Realty, Inc. #LC18230131 Report a problem | ||
Public tax history
| Year | Property taxes | Tax assessment |
|---|---|---|
| 2025 | -- | -- |
| 2024 | $3,520 -8.2% | $305,574 +2% |
| 2023 | $3,833 -3.6% | $299,584 |
Find assessor info on the county website
Neighborhood: 95464
Nearby schools
GreatSchools rating
- 4/10Upper Lake Elementary SchoolGrades: K-5Distance: 4.1 mi
- 2/10Upper Lake Middle SchoolGrades: 6-8Distance: 3.9 mi
- 4/10Upper Lake High SchoolGrades: 9-12Distance: 4 mi

Get pre-qualified for a loan
At Zillow Home Loans, we can pre-qualify you in as little as 5 minutes with no impact to your credit score.An equal housing lender. NMLS #10287.
