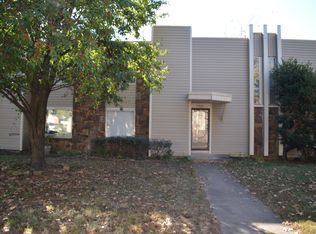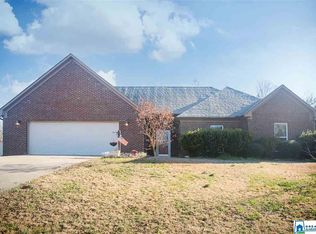Room to Roam! Three Bedroom / Two Bath 2015 Franklin Series like new home tucked away on 3.9 gorgeous acres! ~ Oversized rooms ~ Split Bedroom Plan ~ Cozy covered front porch ~ Huge workshop ~ TONS of Privacy!! ~ Also located on the property is an additional septic system if ever needed ~ Make plans to see this one today!
This property is off market, which means it's not currently listed for sale or rent on Zillow. This may be different from what's available on other websites or public sources.

