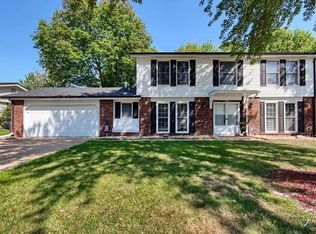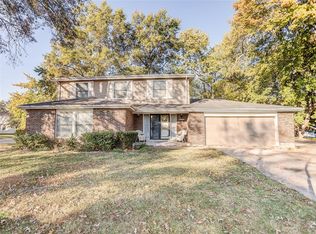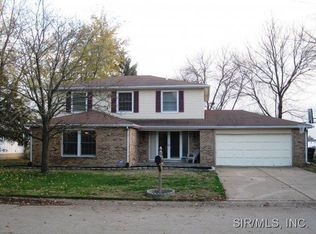Closed
Listing Provided by:
Samantha Jo Allen 618-772-4050,
Keller Williams Pinnacle
Bought with: Berkshire Hathaway HomeServices Select Properties
$214,000
3320 Seven Pines Dr, Belleville, IL 62221
4beds
2,284sqft
Single Family Residence
Built in 1980
0.25 Acres Lot
$244,900 Zestimate®
$94/sqft
$2,635 Estimated rent
Home value
$244,900
$230,000 - $260,000
$2,635/mo
Zestimate® history
Loading...
Owner options
Explore your selling options
What's special
Seven Pines is nestled back in a mature neighborhood on a large corner lot with fenced in backyard.List of updates include; kitchen, all bathrooms,LVP flooring throughout,some fixtures,furnace/AC unit manufactured-2016,electrical panel-2016,water heater-2015. Inside you'll find the Mid-century feel of beautiful parquet flooring leading into the generous Formal Living room and Formal Dining room.You'll discover the Open family plan Kitchen/dining and cozy family room just waiting for those cold winter nights where the Woodburning/Gas fireplace is roaring and your favorite movie is calling.Upstairs you will find the massive master suite/bath with walk-in closet and 3 other large bedrooms- it's all right here.All appliances stay including the new washer/dryer. Step outside to your Private oasis with a new 2 year old above ground pool with sand pump and safety fence and the inviting Gazebo just perfect for gatherings or meals.This one will go quickly so grab a realtor and come on over!
Zillow last checked: 8 hours ago
Listing updated: April 28, 2025 at 06:27pm
Listing Provided by:
Samantha Jo Allen 618-772-4050,
Keller Williams Pinnacle
Bought with:
John D Grissom, 475161823
Berkshire Hathaway HomeServices Select Properties
Source: MARIS,MLS#: 23017980 Originating MLS: Southwestern Illinois Board of REALTORS
Originating MLS: Southwestern Illinois Board of REALTORS
Facts & features
Interior
Bedrooms & bathrooms
- Bedrooms: 4
- Bathrooms: 3
- Full bathrooms: 2
- 1/2 bathrooms: 1
- Main level bathrooms: 1
Primary bedroom
- Features: Floor Covering: Luxury Vinyl Plank
- Level: Upper
Bedroom
- Features: Floor Covering: Luxury Vinyl Plank
- Level: Upper
Bedroom
- Features: Floor Covering: Luxury Vinyl Plank
- Level: Upper
Bedroom
- Features: Floor Covering: Luxury Vinyl Plank
- Level: Upper
Primary bathroom
- Features: Floor Covering: Laminate
- Level: Upper
Bathroom
- Features: Floor Covering: Ceramic Tile
- Level: Upper
Bathroom
- Features: Floor Covering: Luxury Vinyl Plank
- Level: Main
Den
- Features: Floor Covering: Luxury Vinyl Plank
- Level: Main
Dining room
- Features: Floor Covering: Luxury Vinyl Plank
- Level: Main
Family room
- Features: Floor Covering: Luxury Vinyl Plank
- Level: Main
Kitchen
- Features: Floor Covering: Luxury Vinyl Plank
- Level: Main
Other
- Features: Floor Covering: Parquet
- Level: Main
Heating
- Forced Air, Electric
Cooling
- Central Air, Electric
Appliances
- Included: Gas Water Heater, Dishwasher, Disposal, Dryer, Microwave, Range Hood, Electric Range, Electric Oven, Refrigerator, Washer
- Laundry: Main Level
Features
- Open Floorplan, Walk-In Closet(s), Entrance Foyer, Breakfast Bar, Breakfast Room, Dining/Living Room Combo, Shower
- Flooring: Hardwood
- Doors: Sliding Doors
- Windows: Window Treatments
- Basement: Crawl Space
- Number of fireplaces: 1
- Fireplace features: Wood Burning, Living Room
Interior area
- Total structure area: 2,284
- Total interior livable area: 2,284 sqft
- Finished area above ground: 2,284
- Finished area below ground: 0
Property
Parking
- Total spaces: 4
- Parking features: Attached, Garage, Garage Door Opener, Off Street
- Attached garage spaces: 4
Features
- Levels: Two
- Patio & porch: Patio
- Pool features: Above Ground
Lot
- Size: 0.25 Acres
- Dimensions: 116 x 95 x 97 x 93
- Features: Corner Lot, Level
Details
- Additional structures: Gazebo, Shed(s), Storage
- Parcel number: 0826.0201013
- Special conditions: Standard
Construction
Type & style
- Home type: SingleFamily
- Architectural style: Other,Traditional
- Property subtype: Single Family Residence
Materials
- Brick Veneer
Condition
- Year built: 1980
Utilities & green energy
- Sewer: Public Sewer
- Water: Public
- Utilities for property: Natural Gas Available
Community & neighborhood
Security
- Security features: Smoke Detector(s)
Location
- Region: Belleville
- Subdivision: Lincolnshire 11th Add
Other
Other facts
- Listing terms: Cash,Conventional,FHA,VA Loan
- Ownership: Private
- Road surface type: Concrete
Price history
| Date | Event | Price |
|---|---|---|
| 6/13/2023 | Sold | $214,000+7.1%$94/sqft |
Source: | ||
| 6/12/2023 | Pending sale | $199,900$88/sqft |
Source: | ||
| 5/20/2023 | Contingent | $199,900$88/sqft |
Source: | ||
| 5/19/2023 | Listed for sale | $199,900+33.3%$88/sqft |
Source: | ||
| 7/21/2020 | Sold | $150,000+3.4%$66/sqft |
Source: | ||
Public tax history
| Year | Property taxes | Tax assessment |
|---|---|---|
| 2023 | $5,931 +7.1% | $56,105 +11.1% |
| 2022 | $5,538 +26.8% | $50,509 +8.2% |
| 2021 | $4,367 -3.8% | $46,694 +4.4% |
Find assessor info on the county website
Neighborhood: 62221
Nearby schools
GreatSchools rating
- 5/10Belle Valley Elementary School-NorthGrades: PK-8Distance: 1.2 mi
- 5/10Belleville High School-EastGrades: 9-12Distance: 0.6 mi
Schools provided by the listing agent
- Elementary: Belle Valley Dist 119
- Middle: Belle Valley Dist 119
- High: Belleville High School-East
Source: MARIS. This data may not be complete. We recommend contacting the local school district to confirm school assignments for this home.

Get pre-qualified for a loan
At Zillow Home Loans, we can pre-qualify you in as little as 5 minutes with no impact to your credit score.An equal housing lender. NMLS #10287.
Sell for more on Zillow
Get a free Zillow Showcase℠ listing and you could sell for .
$244,900
2% more+ $4,898
With Zillow Showcase(estimated)
$249,798

