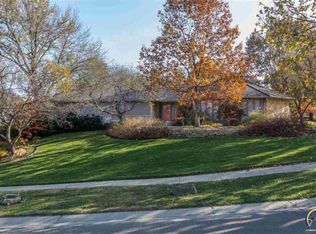Sold on 05/03/24
Price Unknown
3320 SW Macvicar Ave, Topeka, KS 66611
3beds
3,034sqft
Single Family Residence, Residential
Built in 1992
7,670 Acres Lot
$326,600 Zestimate®
$--/sqft
$2,369 Estimated rent
Home value
$326,600
$307,000 - $346,000
$2,369/mo
Zestimate® history
Loading...
Owner options
Explore your selling options
What's special
Beautiful, open concept home with granite countertops in USD501, Jardine Elementary and Middle schools! 3 bedroom, 2-1/2 bath, 2 car garage has 3034 +/- total sq.ft finished. Full finished, walk-up/out, 1154 sq. ft. finished basement has 3rd bedroom with its own 1/2 bath and large family room. Gas burning, gas log, remote operated fireplace, in the living room and a bonus rec. room off the primary bedroom. Main floor laundry and pantry. The back yard has a deck, sitting bench and Gazebo. Lovely landscaping and perennial garden areas and a sprinkler system.
Zillow last checked: 8 hours ago
Listing updated: May 03, 2024 at 12:10pm
Listed by:
Andre Mehrens 785-221-1601,
ReeceNichols Topeka Elite
Bought with:
Morgan Whitney, 00242703
Better Homes and Gardens Real
Source: Sunflower AOR,MLS#: 233561
Facts & features
Interior
Bedrooms & bathrooms
- Bedrooms: 3
- Bathrooms: 3
- Full bathrooms: 2
- 1/2 bathrooms: 1
Primary bedroom
- Level: Main
- Area: 293.25
- Dimensions: 17'3" x 17'
Bedroom 2
- Level: Main
- Area: 171.5
- Dimensions: 14' x 12'3"
Bedroom 3
- Level: Basement
- Area: 171.5
- Dimensions: 14' x 12'3"
Dining room
- Level: Main
- Area: 178.88
- Dimensions: 13'6" x 13'3"
Family room
- Level: Basement
- Area: 987
- Dimensions: 42' x 23'6"
Kitchen
- Level: Main
- Area: 161.44
- Dimensions: 15'9" x 10'3"
Laundry
- Level: Main
- Dimensions: 8'6" x 5'6" w/pantry
Living room
- Level: Main
- Area: 389.36
- Dimensions: 21'10" x 17'10"
Recreation room
- Level: Main
- Area: 115.31
- Dimensions: 11'3" x 10'3"
Heating
- Natural Gas
Cooling
- Central Air
Appliances
- Included: Microwave, Dishwasher, Disposal, Cable TV Available
- Laundry: Main Level, In Kitchen, Separate Room
Features
- Flooring: Ceramic Tile, Laminate, Carpet
- Doors: Storm Door(s)
- Windows: Insulated Windows
- Basement: Sump Pump,Concrete,Full,Finished,Walk-Out Access,Daylight
- Number of fireplaces: 1
- Fireplace features: One, Gas, Gas Starter, Living Room
Interior area
- Total structure area: 3,034
- Total interior livable area: 3,034 sqft
- Finished area above ground: 1,880
- Finished area below ground: 1,154
Property
Parking
- Parking features: Attached, Auto Garage Opener(s), Garage Door Opener
- Has attached garage: Yes
Features
- Patio & porch: Patio, Deck, Covered
- Fencing: Partial
Lot
- Size: 7,670 Acres
- Dimensions: 59' x 130' Irr.
- Features: Sprinklers In Front, Sidewalk
Details
- Additional structures: Gazebo
- Parcel number: R62917
- Special conditions: Standard,Arm's Length
Construction
Type & style
- Home type: SingleFamily
- Architectural style: Ranch
- Property subtype: Single Family Residence, Residential
Materials
- Frame, Stucco
- Roof: Composition,Architectural Style
Condition
- Year built: 1992
Utilities & green energy
- Water: Public
- Utilities for property: Cable Available
Community & neighborhood
Security
- Security features: Fire Alarm, Security System
Location
- Region: Topeka
- Subdivision: Peppertree Pk
Price history
| Date | Event | Price |
|---|---|---|
| 5/3/2024 | Sold | -- |
Source: | ||
| 4/13/2024 | Pending sale | $299,900$99/sqft |
Source: | ||
| 4/11/2024 | Listed for sale | $299,900+37.9%$99/sqft |
Source: | ||
| 9/29/2017 | Sold | -- |
Source: | ||
| 6/19/2017 | Price change | $217,500-1.1%$72/sqft |
Source: REECE & NICHOLS TOPEKA ELITE #192327 | ||
Public tax history
| Year | Property taxes | Tax assessment |
|---|---|---|
| 2025 | -- | $34,959 +3% |
| 2024 | $4,882 +4% | $33,941 +6% |
| 2023 | $4,695 +7.5% | $32,019 +11% |
Find assessor info on the county website
Neighborhood: Briarwood
Nearby schools
GreatSchools rating
- 5/10Jardine ElementaryGrades: PK-5Distance: 0.3 mi
- 6/10Jardine Middle SchoolGrades: 6-8Distance: 0.3 mi
- 5/10Topeka High SchoolGrades: 9-12Distance: 3.1 mi
Schools provided by the listing agent
- Elementary: Jardine Elementary School/USD 501
- Middle: Jardine Middle School/USD 501
- High: Topeka High School/USD 501
Source: Sunflower AOR. This data may not be complete. We recommend contacting the local school district to confirm school assignments for this home.
