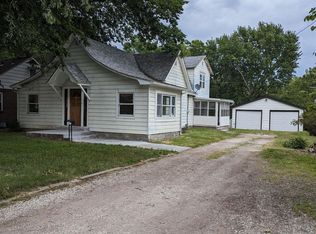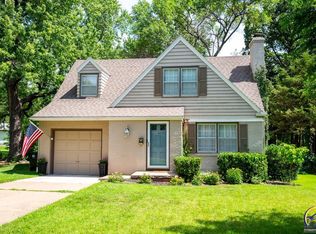Sold on 06/13/25
Price Unknown
3320 SW 20th St, Topeka, KS 66604
2beds
1,653sqft
Single Family Residence, Residential
Built in 1950
0.28 Acres Lot
$232,100 Zestimate®
$--/sqft
$1,161 Estimated rent
Home value
$232,100
$200,000 - $272,000
$1,161/mo
Zestimate® history
Loading...
Owner options
Explore your selling options
What's special
This darling 2-bedroom home in the gorgeous Westwood Place subdivision, is a true example of pleasing character and beautiful upgrades. For the Buyer who loves a corner lot and loads of garage space, this one offers a 1 car attached garage and an oversized, super fancy 2-car detached garage with skylights, quality cabinets and a workbench. The next awesome thing to note is the screened-in porch with ceiling fan and privacy from the street. Slip inside, past the ring doorbell that stays, to find beautiful built-in cabinetry, a gas fireplace that works, lovely hardwood floors, a delightful quality-remodeled kitchen with all the right features, and very nice window coverings. Fabric curtain panels in the bedrooms do not stay. The whole house fan was just serviced with a new motor 2 weeks ago and works as it should. Two bedrooms and a bath complete the main floor. The basement is pretty cool with its comfortable, recently remodeled family room; the basement also contains a half bath (toilet and sink) with is not considered finished space, though it does offer privacy. Sellers removed the old shower during the basement remodel. All appliances stay, including these in the basement: washer, electric dryer, and gold-tone freezer. This house is a gem worth seeing! Listing agents are related to the Sellers.
Zillow last checked: 8 hours ago
Listing updated: June 13, 2025 at 11:37am
Listed by:
Darlene Eslick 785-414-0123,
Coldwell Banker American Home,
Kyann Figgs 785-414-0096,
Coldwell Banker American Home
Bought with:
Darlene Eslick, SP00237118
Coldwell Banker American Home
Source: Sunflower AOR,MLS#: 238944
Facts & features
Interior
Bedrooms & bathrooms
- Bedrooms: 2
- Bathrooms: 1
- Full bathrooms: 1
Primary bedroom
- Level: Main
- Area: 153.4
- Dimensions: 11.8X13
Bedroom 2
- Level: Main
- Area: 141.6
- Dimensions: 12X11.8
Dining room
- Level: Main
- Area: 113.49
- Dimensions: 11.7X9.7
Family room
- Level: Basement
- Area: 495.36
- Dimensions: 28.8X17.2
Kitchen
- Level: Main
- Area: 146.83
- Dimensions: 13.11X11.2
Laundry
- Level: Basement
Living room
- Level: Main
- Area: 280.28
- Dimensions: 18.2X15.4
Heating
- Natural Gas
Cooling
- Central Air
Appliances
- Included: Electric Range, Microwave, Dishwasher, Refrigerator, Disposal, Cable TV Available
- Laundry: In Basement
Features
- 8' Ceiling
- Flooring: Hardwood, Ceramic Tile, Carpet
- Doors: Storm Door(s)
- Windows: Storm Window(s)
- Basement: Concrete,Full,Partially Finished
- Number of fireplaces: 1
- Fireplace features: One, Gas, Gas Starter, Living Room
Interior area
- Total structure area: 1,653
- Total interior livable area: 1,653 sqft
- Finished area above ground: 1,153
- Finished area below ground: 500
Property
Parking
- Total spaces: 3
- Parking features: Attached, Detached, Extra Parking, Auto Garage Opener(s), Garage Door Opener
- Attached garage spaces: 3
Features
- Patio & porch: Patio, Covered, Enclosed
- Fencing: Fenced,Wood,Partial
Lot
- Size: 0.28 Acres
- Features: Corner Lot
Details
- Parcel number: R46087
- Special conditions: Standard,Not Arm's Length Sale
Construction
Type & style
- Home type: SingleFamily
- Architectural style: Ranch
- Property subtype: Single Family Residence, Residential
Materials
- Frame
- Roof: Composition
Condition
- Year built: 1950
Utilities & green energy
- Water: Public
- Utilities for property: Cable Available
Community & neighborhood
Location
- Region: Topeka
- Subdivision: Westwood Pl Add
Price history
| Date | Event | Price |
|---|---|---|
| 6/13/2025 | Sold | -- |
Source: | ||
| 4/19/2025 | Pending sale | $228,900$138/sqft |
Source: | ||
| 4/17/2025 | Listed for sale | $228,900+66.5%$138/sqft |
Source: | ||
| 6/18/2019 | Sold | -- |
Source: | ||
| 5/13/2019 | Listed for sale | $137,500$83/sqft |
Source: Realty Professionals #207292 | ||
Public tax history
| Year | Property taxes | Tax assessment |
|---|---|---|
| 2025 | -- | $23,832 +3% |
| 2024 | $3,273 +4.3% | $23,137 +7% |
| 2023 | $3,139 +11.5% | $21,624 +15% |
Find assessor info on the county website
Neighborhood: 66604
Nearby schools
GreatSchools rating
- 6/10Whitson Elementary SchoolGrades: PK-5Distance: 0.3 mi
- 6/10Marjorie French Middle SchoolGrades: 6-8Distance: 2.2 mi
- 3/10Topeka West High SchoolGrades: 9-12Distance: 1.5 mi
Schools provided by the listing agent
- Elementary: Whitson Elementary School/USD 501
- Middle: French Middle School/USD 501
- High: Topeka West High School/USD 501
Source: Sunflower AOR. This data may not be complete. We recommend contacting the local school district to confirm school assignments for this home.

