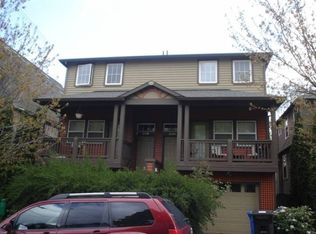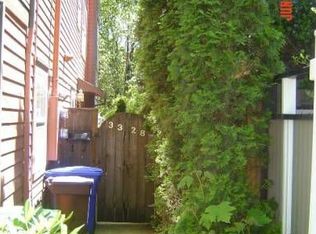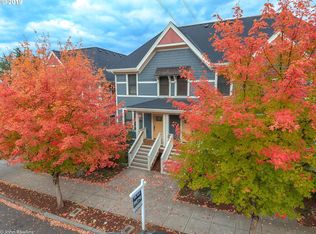Sold
$635,000
3320 SW 1st Ave, Portland, OR 97239
3beds
1,962sqft
Residential, Townhouse
Built in 2016
2,178 Square Feet Lot
$614,300 Zestimate®
$324/sqft
$3,815 Estimated rent
Home value
$614,300
$565,000 - $670,000
$3,815/mo
Zestimate® history
Loading...
Owner options
Explore your selling options
What's special
Chic End Unit Townhome: Luxurious 3 Bedroom 2.5 Bath with Modern Kitchen & Covered Deck! Discover urban elegance in this stylish townhome nestled in vibrant SW Portland. Laminate flooring graces the interiors, while sunlight floods through ample windows, creating a bright and airy feel. Indulge in culinary delights in the stunning kitchen featuring quartz countertops, stainless steel appliances, and an inviting eat bar adjoining the dining room, ideal for entertaining guests. Unwind in the spacious primary bedroom with double closets, and step outside to the covered deck off the dining room, offering a perfect spot for year-round relaxation. With a one-car garage and close proximity to parks, eateries, shops, and entertainment, this townhome offers the ultimate blend of convenience and luxury living. Embrace the urban lifestyle and make this beautiful home yours! [Home Energy Score = 10. HES Report at https://rpt.greenbuildingregistry.com/hes/OR10140910]
Zillow last checked: 8 hours ago
Listing updated: July 10, 2024 at 05:00am
Listed by:
Aaron Pontius 360-536-1790,
Opt
Bought with:
Christopher Hayes, 200602331
JMG - Jason Mitchell Group
Source: RMLS (OR),MLS#: 24181693
Facts & features
Interior
Bedrooms & bathrooms
- Bedrooms: 3
- Bathrooms: 3
- Full bathrooms: 2
- Partial bathrooms: 1
- Main level bathrooms: 1
Primary bedroom
- Features: Closet, Ensuite, Wallto Wall Carpet
- Level: Upper
- Area: 204
- Dimensions: 17 x 12
Bedroom 2
- Features: Closet, Wallto Wall Carpet
- Level: Upper
- Area: 120
- Dimensions: 10 x 12
Bedroom 3
- Features: Ceiling Fan, Closet, Wallto Wall Carpet
- Level: Upper
- Area: 170
- Dimensions: 17 x 10
Dining room
- Features: Laminate Flooring
- Level: Main
- Area: 221
- Dimensions: 13 x 17
Kitchen
- Features: Builtin Range, Builtin Refrigerator, Dishwasher, Eat Bar, Gas Appliances, Island, Microwave, Pantry, Laminate Flooring, Quartz
- Level: Main
- Area: 154
- Width: 14
Living room
- Features: Ceiling Fan, Laminate Flooring
- Level: Main
- Area: 221
- Dimensions: 17 x 13
Heating
- Other
Cooling
- Central Air
Appliances
- Included: Dishwasher, Disposal, Microwave, Stainless Steel Appliance(s), Built-In Range, Built-In Refrigerator, Gas Appliances
- Laundry: Laundry Room
Features
- Ceiling Fan(s), Closet, Eat Bar, Kitchen Island, Pantry, Quartz, Granite
- Flooring: Laminate, Tile, Wall to Wall Carpet
- Basement: None
Interior area
- Total structure area: 1,962
- Total interior livable area: 1,962 sqft
Property
Parking
- Total spaces: 1
- Parking features: Attached
- Attached garage spaces: 1
Features
- Stories: 2
- Patio & porch: Deck
Lot
- Size: 2,178 sqft
- Features: SqFt 0K to 2999
Details
- Parcel number: R666172
Construction
Type & style
- Home type: Townhouse
- Architectural style: Other
- Property subtype: Residential, Townhouse
- Attached to another structure: Yes
Materials
- Lap Siding
- Roof: Composition
Condition
- Resale
- New construction: No
- Year built: 2016
Utilities & green energy
- Gas: Gas
- Sewer: Public Sewer
- Water: Public
Community & neighborhood
Location
- Region: Portland
Other
Other facts
- Listing terms: Cash,Conventional,VA Loan
- Road surface type: Paved
Price history
| Date | Event | Price |
|---|---|---|
| 7/10/2024 | Sold | $635,000$324/sqft |
Source: | ||
| 5/27/2024 | Pending sale | $635,000$324/sqft |
Source: | ||
| 5/25/2024 | Listed for sale | $635,000+7.6%$324/sqft |
Source: | ||
| 5/10/2022 | Sold | $590,000-2.3%$301/sqft |
Source: | ||
| 4/12/2022 | Pending sale | $604,000$308/sqft |
Source: | ||
Public tax history
| Year | Property taxes | Tax assessment |
|---|---|---|
| 2025 | $8,428 +3.7% | $313,090 +3% |
| 2024 | $8,126 +4% | $303,980 +3% |
| 2023 | $7,813 +2.2% | $295,130 +3% |
Find assessor info on the county website
Neighborhood: Corbett-Terwilliger-Lair Hill
Nearby schools
GreatSchools rating
- 9/10Capitol Hill Elementary SchoolGrades: K-5Distance: 2.5 mi
- 8/10Jackson Middle SchoolGrades: 6-8Distance: 3.9 mi
- 8/10Ida B. Wells-Barnett High SchoolGrades: 9-12Distance: 1.6 mi
Schools provided by the listing agent
- Elementary: Capitol Hill
- Middle: Jackson
- High: Ida B Wells
Source: RMLS (OR). This data may not be complete. We recommend contacting the local school district to confirm school assignments for this home.
Get a cash offer in 3 minutes
Find out how much your home could sell for in as little as 3 minutes with a no-obligation cash offer.
Estimated market value
$614,300
Get a cash offer in 3 minutes
Find out how much your home could sell for in as little as 3 minutes with a no-obligation cash offer.
Estimated market value
$614,300


