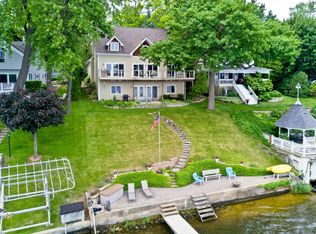The most desirable and sought after location on the Chain! Amazing lake views. Great house for entertaining! This home offers a rich history and has been completely remodeled and ready to enjoy-perfect mix of old with new! Bonus space on the second floor of the garage with lots of possibilities. Updated boat house by the lake for storage of water toys. New Trex decking. Complete gourmet kitchen, new Fisher Paykel double drawer dish washer and 2nd dishwasher. Wet bar with wine refrig. Newer higher end appliances! Private deck off of the master bedroom offers spectacular views with new Trex decking. Radiant heat in the main level and second story except bedroom over the dining room. Amazing finished attic space perfect for kids, bunk room, play room, art room, music room, etc And has lots of storage! Extremely solid brick home-not built like this anymore! 60 foot wall of windows overlooking Pistakee Bay! Please see the list of recent improvements and House History under additional information! The pier and boat lifts are excluded.
This property is off market, which means it's not currently listed for sale or rent on Zillow. This may be different from what's available on other websites or public sources.
