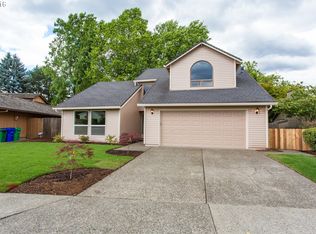Price reduced!!! Check out the attention to detail and gorgeous architecture by Mike Barclay. This home packed full of style and function in sought after Holcomb Heights! Vaulted ceilings, new floors, fixtures and updated kitchen and bathrooms. Every surface has been touched. New triple pane windows, fresh exterior paint and sumptuous yard and atrium. 4 beds + loft. Master suite on the main with walk-in closet and slider to private patio. Tons of natural light and detail throughout. [Home Energy Score = 1. HES Report at https://rpt.greenbuildingregistry.com/hes/OR10183950]
This property is off market, which means it's not currently listed for sale or rent on Zillow. This may be different from what's available on other websites or public sources.
