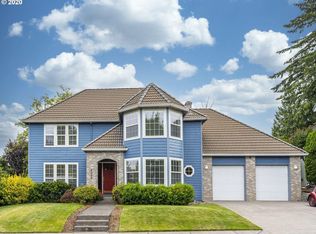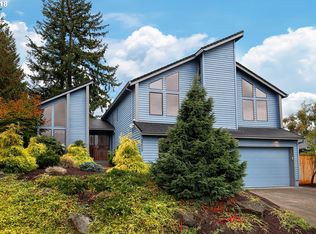Sold
$789,000
3320 NE 155th Ave, Portland, OR 97230
5beds
3,480sqft
Residential, Single Family Residence
Built in 1993
8,276.4 Square Feet Lot
$767,700 Zestimate®
$227/sqft
$4,096 Estimated rent
Home value
$767,700
$714,000 - $829,000
$4,096/mo
Zestimate® history
Loading...
Owner options
Explore your selling options
What's special
Stunning 3,480 sq/ft custom-built home, where every detail has been meticulously crafted for comfortable living. This spacious residence offers 5 bedrooms and 2.5 bathrooms, with an abundance of natural light pouring in throughout the entire home, creating an inviting and warm atmosphere. The formal living and dining rooms are perfect for entertaining, while the refreshed kitchen seamlessly opens to the cozy family room with a gas-burning fireplace. A dedicated home office located on the main level offers the ideal space for productivity.The expansive primary suite offers ample space and comfort, while the secondary bedrooms feature generously sized closets, offering plenty of storage space. Upstairs, you'll find a large bonus room partnered with the 5th bedroom/extra bonus area, providing flexible living space that can be tailored to your needs—like a home studio, playroom, or additional entertaining space. Recent upgrades include a newer furnace, water heater, flooring, and fresh exterior paint, ensuring that the home is in excellent condition.The beautifully landscaped lot is a true outdoor oasis in the city, complete with a natural spring-fed bubbling brook running through the backyard, creating a serene and peaceful ambiance. The large deck is perfect for entertaining, where you can enjoy the sounds of nature, while the custom-built sport court provides a unique space for outdoor activities and fun. The three-car attached garage includes an RV bay with interior hookups, offering plenty of storage and flexibility for all your vehicles and toys.The home also features an extra sub-panel, ready for a hot tub or electric vehicle hookup, adding even more convenience to your lifestyle. This home truly embodies the pride of ownership, having been carefully maintained by the original owners and thoughtfully refreshed for the market. You won’t find a more move-in-ready home... Don’t miss out! Your dream lifestyle awaits in this unique and beautiful home.
Zillow last checked: 8 hours ago
Listing updated: March 10, 2025 at 08:06am
Listed by:
Brian Migliaccio 503-757-5125,
Premiere Property Group, LLC
Bought with:
Elizabeth Ashenafe, 200403109
Premiere Property Group, LLC
Source: RMLS (OR),MLS#: 775920650
Facts & features
Interior
Bedrooms & bathrooms
- Bedrooms: 5
- Bathrooms: 3
- Full bathrooms: 2
- Partial bathrooms: 1
- Main level bathrooms: 1
Primary bedroom
- Features: Bathtub, Double Sinks, Shower, Suite, Walkin Closet
- Level: Upper
- Area: 216
- Dimensions: 18 x 12
Bedroom 2
- Features: Bay Window, Builtin Features, Closet
- Level: Upper
- Area: 176
- Dimensions: 16 x 11
Bedroom 3
- Features: Closet
- Level: Upper
- Area: 143
- Dimensions: 13 x 11
Bedroom 5
- Features: Closet
- Level: Upper
- Area: 340
- Dimensions: 20 x 17
Dining room
- Features: Formal, French Doors
- Level: Main
- Area: 120
- Dimensions: 12 x 10
Family room
- Features: Eat Bar, Fireplace, Great Room
- Level: Main
- Area: 459
- Dimensions: 27 x 17
Kitchen
- Features: Great Room, Hardwood Floors, Pantry, Granite
- Level: Main
- Area: 154
- Width: 11
Living room
- Features: Formal
- Level: Main
- Area: 432
- Dimensions: 24 x 18
Office
- Features: Builtin Features, French Doors, Hardwood Floors
- Level: Main
- Area: 121
- Dimensions: 11 x 11
Heating
- Forced Air, Fireplace(s)
Cooling
- Central Air
Appliances
- Included: Built In Oven, Built-In Range, Disposal, Down Draft, Free-Standing Refrigerator, Microwave, Stainless Steel Appliance(s), Gas Water Heater, Tank Water Heater
- Laundry: Laundry Room
Features
- Soaking Tub, Closet, Built-in Features, Formal, Eat Bar, Great Room, Pantry, Granite, Bathtub, Double Vanity, Shower, Suite, Walk-In Closet(s)
- Flooring: Bamboo, Hardwood, Wall to Wall Carpet
- Doors: French Doors
- Windows: Double Pane Windows, Vinyl Frames, Bay Window(s)
- Basement: Crawl Space
- Number of fireplaces: 1
- Fireplace features: Gas
Interior area
- Total structure area: 3,480
- Total interior livable area: 3,480 sqft
Property
Parking
- Total spaces: 3
- Parking features: Driveway, RV Access/Parking, RV Boat Storage, Garage Door Opener, Attached, Oversized
- Attached garage spaces: 3
- Has uncovered spaces: Yes
Features
- Stories: 2
- Patio & porch: Deck, Patio
- Exterior features: Athletic Court, Basketball Court, RV Hookup, Yard
- Fencing: Fenced
- Has view: Yes
- View description: Mountain(s), Territorial
- Waterfront features: Stream
Lot
- Size: 8,276 sqft
- Features: Level, Sprinkler, SqFt 7000 to 9999
Details
- Additional structures: RVHookup, RVBoatStorage
- Parcel number: R274431
Construction
Type & style
- Home type: SingleFamily
- Architectural style: Custom Style,Traditional
- Property subtype: Residential, Single Family Residence
Materials
- Cedar, Cement Siding, Wood Composite
- Foundation: Concrete Perimeter
- Roof: Tile
Condition
- Resale
- New construction: No
- Year built: 1993
Utilities & green energy
- Gas: Gas
- Sewer: Public Sewer
- Water: Public
Community & neighborhood
Location
- Region: Portland
- Subdivision: Springbrook
Other
Other facts
- Listing terms: Cash,Conventional,FHA,VA Loan
- Road surface type: Paved
Price history
| Date | Event | Price |
|---|---|---|
| 3/10/2025 | Sold | $789,000$227/sqft |
Source: | ||
| 2/15/2025 | Pending sale | $789,000$227/sqft |
Source: | ||
| 2/12/2025 | Listed for sale | $789,000$227/sqft |
Source: | ||
Public tax history
| Year | Property taxes | Tax assessment |
|---|---|---|
| 2025 | $10,342 +5.3% | $442,190 +3% |
| 2024 | $9,817 +4.1% | $429,320 +3% |
| 2023 | $9,435 +1.5% | $416,820 +3% |
Find assessor info on the county website
Neighborhood: Wilkes
Nearby schools
GreatSchools rating
- 5/10Margaret Scott Elementary SchoolGrades: K-5Distance: 0.7 mi
- 2/10Hauton B Lee Middle SchoolGrades: 6-8Distance: 1.3 mi
- 1/10Reynolds High SchoolGrades: 9-12Distance: 5 mi
Schools provided by the listing agent
- Elementary: Margaret Scott
- Middle: H.B. Lee
- High: Reynolds
Source: RMLS (OR). This data may not be complete. We recommend contacting the local school district to confirm school assignments for this home.
Get a cash offer in 3 minutes
Find out how much your home could sell for in as little as 3 minutes with a no-obligation cash offer.
Estimated market value
$767,700
Get a cash offer in 3 minutes
Find out how much your home could sell for in as little as 3 minutes with a no-obligation cash offer.
Estimated market value
$767,700

