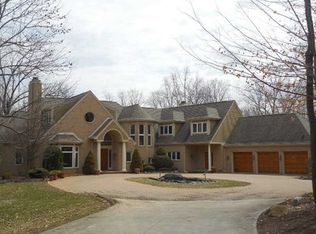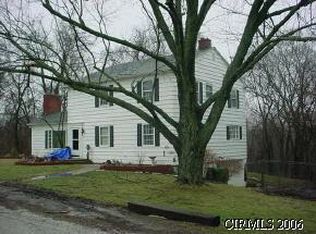Closed
$320,000
3320 N Lagro Rd, Marion, IN 46952
3beds
1,736sqft
Single Family Residence
Built in 1972
1.27 Acres Lot
$328,200 Zestimate®
$--/sqft
$1,541 Estimated rent
Home value
$328,200
$230,000 - $473,000
$1,541/mo
Zestimate® history
Loading...
Owner options
Explore your selling options
What's special
*** Multiple Offers - Highest & Best Due By 9/7/25 *** Welcome home to this beautiful and well-maintained brick tri-level sitting on 1.27 acres, offering over 1,700 sq. ft. of comfortable living space. This gorgeous property features 3 spacious bedrooms and 2.5 bathrooms. From the moment you enter, you’ll fall in love with the natural light and serene views pouring in from the many windows throughout the home. The main level boasts an open-concept design with a bright living room highlighted by a stunning brick fireplace, and the updated kitchen showcases quartz countertops, newer stainless-steel appliances, and gleaming hardwood floors. The dining area flows seamlessly to a large deck overlooking the peaceful backyard and patio—perfect for entertaining. Upstairs, you’ll find the master en suite with his-and-her closets and a private full bath, along with two additional bedrooms and another full bath. The lower level offers a cozy den with patio access, plus a laundry room with a convenient half bath. Storage will never be an issue with the attached 2-car garage and an oversized detached 2-car garage that is fully heated and cooled. Outdoors, enjoy your private retreat with a fire pit, hammock, and visits from birds and deer. Recent updates include: all new kitchen appliances, water heater, vapor barrier and drainage in the crawlspace, sump pump with dehumidifier, whole-home interior paint, surround sound in the living room, and fresh mulch. The roof was replaced in 2016, and a 25-year transferable foundation warranty provides peace of mind. Septic system has a newer riser and was recently pumped. Geothermal heating, dusk-to-dawn lighting, and an owned Culligan water softener add extra value. New carpet will also be installed in the living room prior to closing. This home offers the perfect blend of charm, comfort, and thoughtful updates. Please allow as much notice prior to showing, home is occupied. Sellers request 48 hour response time on offers. Please provide POF or pre-approval letter with offers.
Zillow last checked: 8 hours ago
Listing updated: October 01, 2025 at 02:00pm
Listed by:
Alexis Johnson Cell:765-618-6367,
Nicholson Realty 2.0 LLC
Bought with:
Lucius Conner, RB16000434
Viking Realty
Source: IRMLS,MLS#: 202535467
Facts & features
Interior
Bedrooms & bathrooms
- Bedrooms: 3
- Bathrooms: 3
- Full bathrooms: 2
- 1/2 bathrooms: 1
Bedroom 1
- Level: Upper
Bedroom 2
- Level: Upper
Dining room
- Level: Main
- Area: 120
- Dimensions: 12 x 10
Kitchen
- Level: Main
- Area: 153
- Dimensions: 17 x 9
Living room
- Level: Main
- Area: 204
- Dimensions: 12 x 17
Office
- Level: Lower
- Area: 190
- Dimensions: 10 x 19
Heating
- Geothermal, Geo Heat (Closed Loop)
Cooling
- Geothermal, Geothermal Hvac
Appliances
- Included: Range/Oven Hook Up Elec, Dishwasher, Microwave, Refrigerator, Dehumidifier, Electric Oven, Electric Water Heater, Water Softener Owned
- Laundry: Electric Dryer Hookup, Washer Hookup
Features
- 1st Bdrm En Suite, Sound System, Bookcases, Ceiling Fan(s), Countertops-Solid Surf, Open Floorplan, Stand Up Shower, Tub/Shower Combination
- Flooring: Hardwood, Carpet, Tile
- Basement: Crawl Space,Sump Pump
- Attic: Pull Down Stairs,Storage
- Number of fireplaces: 1
- Fireplace features: Living Room
Interior area
- Total structure area: 1,736
- Total interior livable area: 1,736 sqft
- Finished area above ground: 1,736
- Finished area below ground: 0
Property
Parking
- Total spaces: 2
- Parking features: Attached, Garage Door Opener, Heated Garage, Garage Utilities, Gravel
- Attached garage spaces: 2
- Has uncovered spaces: Yes
Features
- Levels: Tri-Level
- Patio & porch: Deck, Patio
- Exterior features: Fire Pit, Workshop
Lot
- Size: 1.27 Acres
- Features: Irregular Lot, Few Trees, Rural, Landscaped
Details
- Additional structures: Second Garage
- Additional parcels included: 0219400-048.000-32
- Parcel number: 270219400048.000032
- Other equipment: Sump Pump
Construction
Type & style
- Home type: SingleFamily
- Property subtype: Single Family Residence
Materials
- Brick, Vinyl Siding
- Roof: Asphalt
Condition
- New construction: No
- Year built: 1972
Utilities & green energy
- Electric: Indiana Michigan Power
- Sewer: Septic Tank
- Water: Well
Community & neighborhood
Security
- Security features: Smoke Detector(s)
Location
- Region: Marion
- Subdivision: None
Other
Other facts
- Listing terms: Cash,Conventional,FHA,VA Loan
Price history
| Date | Event | Price |
|---|---|---|
| 10/1/2025 | Sold | $320,000+0% |
Source: | ||
| 9/7/2025 | Pending sale | $319,900 |
Source: | ||
| 9/3/2025 | Listed for sale | $319,900+102.5% |
Source: | ||
| 3/7/2016 | Sold | $158,000+18.8% |
Source: | ||
| 11/2/2006 | Sold | $133,000 |
Source: | ||
Public tax history
| Year | Property taxes | Tax assessment |
|---|---|---|
| 2024 | $1,500 +6.5% | $216,400 +2.9% |
| 2023 | $1,409 +9.9% | $210,300 +12.8% |
| 2022 | $1,281 +16% | $186,400 +12.4% |
Find assessor info on the county website
Neighborhood: 46952
Nearby schools
GreatSchools rating
- 7/10Allen Elementary SchoolGrades: PK-4Distance: 2.2 mi
- 4/10Mcculloch Junior High SchoolGrades: 7-8Distance: 4.9 mi
- 3/10Marion High SchoolGrades: 9-12Distance: 4.1 mi
Schools provided by the listing agent
- Elementary: Kendall/Justice
- Middle: McCulloch/Justice
- High: Marion
- District: Marion Community Schools
Source: IRMLS. This data may not be complete. We recommend contacting the local school district to confirm school assignments for this home.
Get pre-qualified for a loan
At Zillow Home Loans, we can pre-qualify you in as little as 5 minutes with no impact to your credit score.An equal housing lender. NMLS #10287.

