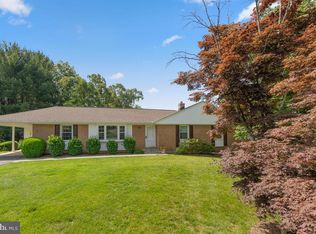Sold for $725,000 on 05/01/23
$725,000
3320 Llewellyn Field Rd, Olney, MD 20832
4beds
2,911sqft
Single Family Residence
Built in 1973
0.33 Acres Lot
$736,200 Zestimate®
$249/sqft
$3,795 Estimated rent
Home value
$736,200
$699,000 - $773,000
$3,795/mo
Zestimate® history
Loading...
Owner options
Explore your selling options
What's special
Welcome to this breathtaking 4 bedroom 3 bath home completely updated and ready to provide you with a comfortable setting in this new chapter of life in the beautiful community of Olney Mill. The home has been given a complete makeover worthy of an HGTV episode from top to bottom. From its family gathering kitchen to the sun room nestled among the tree tops of the rear yard. An open floor concept that works for family and friend get togethers. So bring the family and friends and see this spectacular new listing.
Zillow last checked: 8 hours ago
Listing updated: May 02, 2023 at 01:05pm
Listed by:
Gary J Rudden 301-351-2247,
RE/MAX REALTY SERVICES,
Listing Team: Rudden | Bobruska Team, Co-Listing Agent: Nick Bobruska 240-372-2907,
RE/MAX REALTY SERVICES
Bought with:
Maggie Rollings, 643279
EXP Realty, LLC
Source: Bright MLS,MLS#: MDMC2087256
Facts & features
Interior
Bedrooms & bathrooms
- Bedrooms: 4
- Bathrooms: 3
- Full bathrooms: 3
- Main level bathrooms: 2
- Main level bedrooms: 3
Basement
- Area: 1378
Heating
- Forced Air, Natural Gas
Cooling
- Central Air, Electric
Appliances
- Included: Dishwasher, Disposal, Dryer, Exhaust Fan, Oven/Range - Gas, Range Hood, Refrigerator, Stainless Steel Appliance(s), Washer, Water Heater, Gas Water Heater
- Laundry: Lower Level
Features
- Breakfast Area, Ceiling Fan(s), Crown Molding, Dining Area, Entry Level Bedroom, Family Room Off Kitchen, Open Floorplan, Formal/Separate Dining Room, Kitchen Island, Kitchen - Gourmet, Recessed Lighting, Upgraded Countertops, Walk-In Closet(s), Dry Wall
- Flooring: Luxury Vinyl, Carpet
- Doors: Six Panel
- Windows: Double Pane Windows, Vinyl Clad
- Basement: Finished,Full,Heated,Improved,Interior Entry,Exterior Entry,Rear Entrance,Walk-Out Access,Windows
- Number of fireplaces: 1
- Fireplace features: Wood Burning, Brick
Interior area
- Total structure area: 3,011
- Total interior livable area: 2,911 sqft
- Finished area above ground: 1,633
- Finished area below ground: 1,278
Property
Parking
- Total spaces: 1
- Parking features: Attached Carport, Driveway, On Street
- Carport spaces: 1
- Has uncovered spaces: Yes
Accessibility
- Accessibility features: None
Features
- Levels: Two
- Stories: 2
- Patio & porch: Patio, Porch
- Pool features: None
- Fencing: Chain Link,Back Yard
- Has view: Yes
- View description: Trees/Woods
Lot
- Size: 0.33 Acres
- Features: Backs to Trees, Backs - Parkland
Details
- Additional structures: Above Grade, Below Grade
- Parcel number: 160800749396
- Zoning: R200
- Special conditions: Standard
Construction
Type & style
- Home type: SingleFamily
- Architectural style: Ranch/Rambler
- Property subtype: Single Family Residence
Materials
- Brick, Stone
- Foundation: Slab
- Roof: Architectural Shingle
Condition
- Excellent
- New construction: No
- Year built: 1973
Utilities & green energy
- Sewer: Public Sewer
- Water: Public
Community & neighborhood
Location
- Region: Olney
- Subdivision: Olney Mill
HOA & financial
HOA
- Has HOA: Yes
- HOA fee: $68 annually
Other
Other facts
- Listing agreement: Exclusive Right To Sell
- Listing terms: Cash,Conventional,VA Loan
- Ownership: Fee Simple
Price history
| Date | Event | Price |
|---|---|---|
| 5/1/2023 | Sold | $725,000+3.7%$249/sqft |
Source: | ||
| 4/19/2023 | Pending sale | $699,000$240/sqft |
Source: | ||
| 4/3/2023 | Contingent | $699,000$240/sqft |
Source: | ||
| 3/30/2023 | Listed for sale | $699,000+55.3%$240/sqft |
Source: | ||
| 12/21/2022 | Sold | $450,000-10%$155/sqft |
Source: | ||
Public tax history
| Year | Property taxes | Tax assessment |
|---|---|---|
| 2025 | $5,789 +3.3% | $516,500 +6.1% |
| 2024 | $5,605 +6.4% | $486,900 +6.5% |
| 2023 | $5,269 +11.6% | $457,300 +6.9% |
Find assessor info on the county website
Neighborhood: 20832
Nearby schools
GreatSchools rating
- 8/10Belmont Elementary SchoolGrades: K-5Distance: 0.2 mi
- 9/10Rosa M. Parks Middle SchoolGrades: 6-8Distance: 0.8 mi
- 6/10Sherwood High SchoolGrades: 9-12Distance: 3.3 mi
Schools provided by the listing agent
- Elementary: Belmont
- Middle: Rosa M. Parks
- High: Sherwood
- District: Montgomery County Public Schools
Source: Bright MLS. This data may not be complete. We recommend contacting the local school district to confirm school assignments for this home.

Get pre-qualified for a loan
At Zillow Home Loans, we can pre-qualify you in as little as 5 minutes with no impact to your credit score.An equal housing lender. NMLS #10287.
Sell for more on Zillow
Get a free Zillow Showcase℠ listing and you could sell for .
$736,200
2% more+ $14,724
With Zillow Showcase(estimated)
$750,924