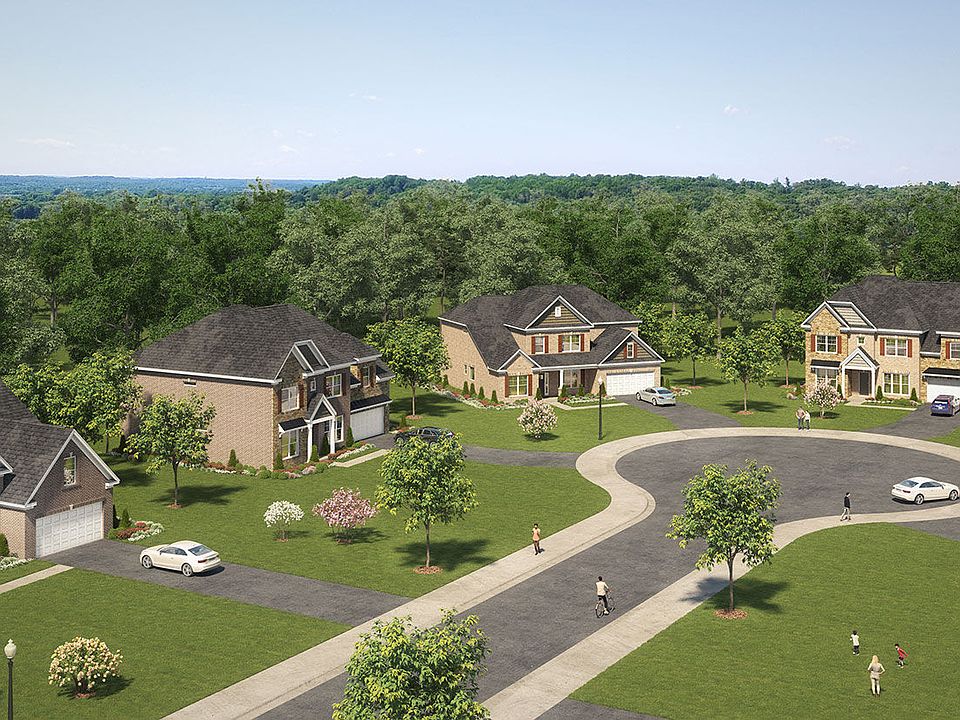*Estimated completion December 2025. Welcome to Your Dream Home! Step into the inviting entryway, adorned with elegant wainscoting and crown molding, setting the tone for the rest of this stunning home. The open-concept main living area flows into the spacious kitchen which is a chef's delight, featuring a large island, wall oven, expansive pantry, and a cozy eat-in breakfast area. The family room boasts a beautiful gas fireplace with stone surround, perfect for gathering with loved ones. The primary bedroom is conveniently located on the main floor and offers a luxurious ensuite with a tiled shower, a separate freestanding tub, and all the comforts you deserve. Head upstairs via the oak-stained staircase with its open railing to discover a large flex room, perfect for a playroom, media space, or additional living area. A pocket office provides a quiet space for work or study. You'll also find three generously sized bedrooms and two additional bathrooms. Step outside to the screened-in patio, ideal for enjoying peaceful mornings or relaxing evenings. This home truly has it all—style, functionality, and comfort. Schedule your showing today! STOCK PHOTOS used for The Fairhaven floorplan for illustration purposes Disclaimer: CMLS has not reviewed and, therefore, does not endorse vendors who may appear in listings.
New construction
$481,795
3320 Lespedeza Ct, Sumter, SC 29150
4beds
3,559sqft
Single Family Residence
Built in 2025
0.61 Acres Lot
$480,900 Zestimate®
$135/sqft
$27/mo HOA
What's special
Spacious kitchenLarge flex roomLarge islandExpansive pantryLuxurious ensuiteScreened-in patioInviting entryway
- 68 days |
- 168 |
- 15 |
Zillow last checked: 8 hours ago
Listing updated: September 25, 2025 at 06:22am
Listed by:
Cara Robeson,
SM South Carolina Brokerage LLC
Source: Consolidated MLS,MLS#: 615222
Travel times
Schedule tour
Select your preferred tour type — either in-person or real-time video tour — then discuss available options with the builder representative you're connected with.
Facts & features
Interior
Bedrooms & bathrooms
- Bedrooms: 4
- Bathrooms: 4
- Full bathrooms: 3
- 1/2 bathrooms: 1
- Partial bathrooms: 1
- Main level bathrooms: 2
Rooms
- Room types: Bonus Room, Office, Other, Loft
Primary bedroom
- Features: Double Vanity, Bath-Private, Separate Shower, Walk-In Closet(s), Ceilings-Box, Tray Ceiling(s), Closet-Private, Separate Water Closet
- Level: Main
Bedroom 2
- Features: Bath-Shared, Walk-In Closet(s), Tub-Shower, Closet-Private
- Level: Second
Bedroom 3
- Features: Bath-Shared, Walk-In Closet(s), Tub-Shower, Closet-Private
- Level: Second
Bedroom 4
- Features: Bath-Shared, Walk-In Closet(s), Tub-Shower, Closet-Private
- Level: Second
Dining room
- Level: Main
Great room
- Level: Main
Kitchen
- Features: Kitchen Island, Pantry, Cabinets-Other, Backsplash-Tiled, Recessed Lighting, Counter Tops-Quartz
- Level: Main
Living room
- Features: Fireplace, Molding
Heating
- Central
Cooling
- Central Air
Appliances
- Included: Built-In Range, Double Oven, Gas Range, Dishwasher, Disposal, Microwave Built In, Tankless Water Heater
- Laundry: Heated Space, Mud Room, Utility Room
Features
- Ceiling Fan(s)
- Flooring: Engineered Hardwood, Carpet, Tile
- Has basement: No
- Attic: Attic Access
- Number of fireplaces: 1
- Fireplace features: Gas Log-Natural
Interior area
- Total structure area: 3,559
- Total interior livable area: 3,559 sqft
Property
Parking
- Total spaces: 2
- Parking features: Garage Door Opener
- Attached garage spaces: 2
Features
- Stories: 2
Lot
- Size: 0.61 Acres
Details
- Parcel number: 1841102037
Construction
Type & style
- Home type: SingleFamily
- Architectural style: Traditional
- Property subtype: Single Family Residence
Materials
- Brick-All Sides-AbvFound
- Foundation: Slab
Condition
- New Construction
- New construction: Yes
- Year built: 2025
Details
- Builder name: Stanley Martin Homes
Utilities & green energy
- Sewer: Public Sewer
- Water: Public
Community & HOA
Community
- Security: Smoke Detector(s)
- Subdivision: Timberline Meadows
HOA
- Has HOA: Yes
- HOA fee: $325 annually
Location
- Region: Sumter
Financial & listing details
- Price per square foot: $135/sqft
- Date on market: 8/13/2025
- Listing agreement: Exclusive Right To Sell
- Road surface type: Paved
About the community
Stanley Martin builds new construction single-family homes in the Sumter, South Carolina neighborhood of Timberline Meadows. Just 5 miles to Downtown Sumter.
This is an already established sub-division close to the City of Sumter where you will enjoy great food, dining, state parks and festivals year-round. Timberline Meadows is adjacent to Patriot Park, which provides walking paths, nature trails, and a pavilion that is the perfect setting for private parties and sporting events.
Timberline Meadows checks all the boxes for an easy commute to work right off Highway 378, close proximity to restaurants and shopping, or a short drive to notable area amenities like the Sumter Mall or Downtown Sumter.
Do not miss out on this opportunity to be a homeowner in Sumter at Timberline Meadows.
Source: Stanley Martin Homes

