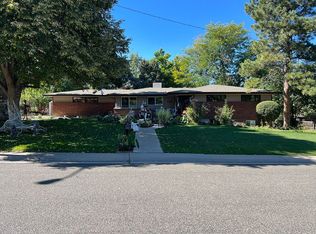Sold for $749,000
$749,000
3320 Kline Street, Wheat Ridge, CO 80033
3beds
1,598sqft
Single Family Residence
Built in 1958
0.28 Acres Lot
$769,900 Zestimate®
$469/sqft
$2,908 Estimated rent
Home value
$769,900
$731,000 - $816,000
$2,908/mo
Zestimate® history
Loading...
Owner options
Explore your selling options
What's special
Imagine stepping into a haven of modern comfort and sun-drenched charm. This fully remodeled ranch home in Wheat Ridge awaits with 3 spacious bedrooms, 2 sparkling full baths, and a sun-kissed sunroom sanctuary, adding 200+ square feet of living interior room beyond the listed size! Bathed in golden light, this sunroom acts as a tranquil bridge between your gourmet kitchen (think gleaming quartz countertops, stainless steel appliances, and custom cabinetry) and the inviting living room with its cozy fireplace. Wood floors add warmth throughout, except the family room where plush carpet invites bare feet under the glow of the gas fireplace.
But the magic extends beyond the walls. Nestled on a sprawling 12,229 sq ft lot in a quiet, private neighborhood, this home offers an oasis for outdoor living. Imagine BBQs on the patio, kids playing in the spacious fenced backyard, or simply soaking up the Colorado sunshine on a chaise lounge. And for added convenience, Wheat Ridge High School is just a quick 1/4 mile away!
Here are some additional highlights you'll love:
Attached two-car garage for your vehicles and extra storage
Sprinkler system to keep your lawn lush and green
Natural ventilation from the sunroom's abundant windows keeps things cool on warm days
Ready to step into your dream home? Contact us today to schedule a viewing and experience this Wheat Ridge gem firsthand!
Zillow last checked: 8 hours ago
Listing updated: October 01, 2024 at 10:54am
Listed by:
Dustin Dipentino Dustin@dipentino.net,
HomeSmart Realty
Bought with:
Shelby Sampson, 100067878
The Agency - Denver
Source: REcolorado,MLS#: 6675449
Facts & features
Interior
Bedrooms & bathrooms
- Bedrooms: 3
- Bathrooms: 2
- Full bathrooms: 2
- Main level bathrooms: 2
- Main level bedrooms: 3
Primary bedroom
- Description: Includes Private Bathroom
- Level: Main
Bedroom
- Level: Main
Bedroom
- Level: Main
Bathroom
- Level: Main
Bathroom
- Level: Main
Family room
- Level: Main
Laundry
- Level: Main
Living room
- Level: Main
Sun room
- Description: Large Sun Room Next To Kitchen/Living Rm Providing Over 200 Additional Sq-Ft Of Usable Space
- Level: Main
Heating
- Hot Water
Cooling
- Evaporative Cooling
Appliances
- Included: Microwave, Oven, Range, Refrigerator
Features
- Ceiling Fan(s), Granite Counters, High Speed Internet, No Stairs, Open Floorplan
- Flooring: Carpet, Wood
- Has basement: No
- Number of fireplaces: 1
- Fireplace features: Gas, Living Room
Interior area
- Total structure area: 1,598
- Total interior livable area: 1,598 sqft
- Finished area above ground: 1,598
Property
Parking
- Total spaces: 2
- Parking features: Garage - Attached
- Attached garage spaces: 2
Features
- Levels: One
- Stories: 1
- Patio & porch: Front Porch, Patio
- Exterior features: Private Yard
- Fencing: Partial
Lot
- Size: 0.28 Acres
- Features: Landscaped, Many Trees, Near Public Transit, Secluded, Sprinklers In Front, Sprinklers In Rear
Details
- Parcel number: 048901
- Special conditions: Standard
Construction
Type & style
- Home type: SingleFamily
- Property subtype: Single Family Residence
Materials
- Brick
- Roof: Composition
Condition
- Updated/Remodeled
- Year built: 1958
Utilities & green energy
- Electric: 110V, 220 Volts
- Sewer: Public Sewer
- Water: Public
- Utilities for property: Cable Available, Electricity Connected, Internet Access (Wired), Natural Gas Connected, Phone Available
Green energy
- Energy efficient items: Appliances
Community & neighborhood
Security
- Security features: Carbon Monoxide Detector(s), Smoke Detector(s)
Location
- Region: Wheat Ridge
- Subdivision: Overlook Estates
Other
Other facts
- Listing terms: Cash,Conventional
- Ownership: Corporation/Trust
- Road surface type: Paved
Price history
| Date | Event | Price |
|---|---|---|
| 3/13/2024 | Sold | $749,000-6.3%$469/sqft |
Source: | ||
| 2/17/2024 | Pending sale | $799,000$500/sqft |
Source: | ||
| 1/8/2024 | Listed for sale | $799,000+45.3%$500/sqft |
Source: | ||
| 8/14/2023 | Sold | $550,000+219.8%$344/sqft |
Source: Public Record Report a problem | ||
| 7/17/1997 | Sold | $172,000+26%$108/sqft |
Source: Public Record Report a problem | ||
Public tax history
| Year | Property taxes | Tax assessment |
|---|---|---|
| 2024 | $3,448 +14.9% | $42,931 |
| 2023 | $3,002 -1.5% | $42,931 +13% |
| 2022 | $3,047 +37.8% | $37,985 -2.8% |
Find assessor info on the county website
Neighborhood: 80033
Nearby schools
GreatSchools rating
- 7/10Prospect Valley Elementary SchoolGrades: K-5Distance: 0.6 mi
- 5/10Everitt Middle SchoolGrades: 6-8Distance: 0.6 mi
- 7/10Wheat Ridge High SchoolGrades: 9-12Distance: 0.3 mi
Schools provided by the listing agent
- Elementary: Prospect Valley
- Middle: Everitt
- High: Wheat Ridge
- District: Jefferson County R-1
Source: REcolorado. This data may not be complete. We recommend contacting the local school district to confirm school assignments for this home.
Get a cash offer in 3 minutes
Find out how much your home could sell for in as little as 3 minutes with a no-obligation cash offer.
Estimated market value$769,900
Get a cash offer in 3 minutes
Find out how much your home could sell for in as little as 3 minutes with a no-obligation cash offer.
Estimated market value
$769,900
