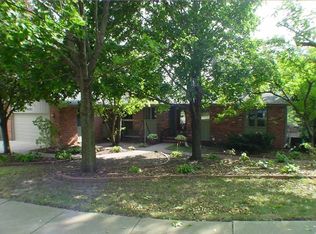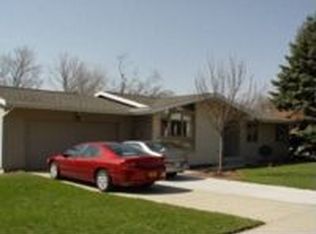Very nice updated 2 Story with fantastic setting. Main floor Master Bedroom suite. All baths have been remodeled except LL. Spacious kitchen with granite center island and all appliances included. Lots of windows and sunlight thru out. Family room with fireplace and walk-out lower level to beautiful patio & yard. New furnace 4/1/19. Exterior painted May 2019. MUST SEE!
This property is off market, which means it's not currently listed for sale or rent on Zillow. This may be different from what's available on other websites or public sources.


