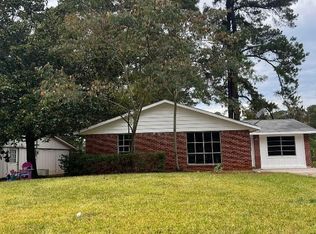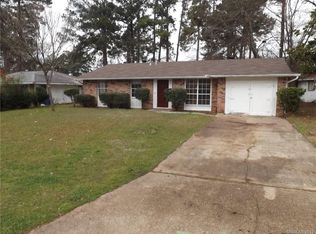Absolute darling home just off Jefferson Paige near Cross Lake! 3320 Gorton is a 3 bed 1.5 bath home with 1438 sq ft. This home has been cleaned up and tastefully updated! Fresh paint in nearly every room. There are 2 living rooms. Formal living room up front that could double as an office or game room. Open flow from it and the entry into the kitchen and dining area. Great size kitchen with upgraded stainless steel appliances featuring a gas cooktop stove, side by side refrigerator, & separate microwave. Ample cabinet and counter space for storage along with a 2 stool bar top. Great size bedrooms with newer flooring. Master bedroom has en suite access to the half bath that also connects to the laundry room. HUGE family room that overlook the back yard and screened in porch. Fully fenced yard that is quite large. 1 car attached garage. This cute home is ready for it's new owner! Brookshires is just around the corner, and you're just a stone's throw from Cross Lake. Must see!
This property is off market, which means it's not currently listed for sale or rent on Zillow. This may be different from what's available on other websites or public sources.

