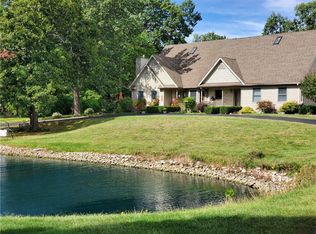Sold for $250,000
$250,000
3320 E Fitzgerald Rd, Decatur, IL 62521
3beds
2,108sqft
Single Family Residence
Built in 1956
1.12 Acres Lot
$288,000 Zestimate®
$119/sqft
$1,757 Estimated rent
Home value
$288,000
$242,000 - $346,000
$1,757/mo
Zestimate® history
Loading...
Owner options
Explore your selling options
What's special
Nestled peacefully on a 1.12-acre lot, 3320 E Fitzgerald Rd in Decatur, IL, offers a welcoming RANCH residence with 3 bedrooms and 2 full bathrooms. The galley kitchen is gorgeous with modern cabinetry and a sunlit dining area. The family room, with its vaulted ceilings and recessed lighting, provides a comfortable space to unwind. This home features a 1-car attached garage, providing shelter for your vehicle, and an additional 2-car attached garage, offering ample space for a workshop or additional storage. Situated at a generous distance from the street the home offers privacy and tranquility. Outside, a back patio overlooks the fenced-in backyard, complete with a shed. Recently painted basement. With replacement windows throughout and all appliances, including a deep freeze, included in the sale, this home is move-in ready. Its location near shopping, restaurants, and entertainment adds to its appeal, making it a cozy and convenient choice for your new home.
Zillow last checked: 8 hours ago
Listing updated: September 19, 2024 at 01:46pm
Listed by:
Jim Cleveland 217-428-9500,
RE/MAX Executives Plus
Bought with:
Jim Cleveland, 471008537
RE/MAX Executives Plus
Source: CIBR,MLS#: 6245250 Originating MLS: Central Illinois Board Of REALTORS
Originating MLS: Central Illinois Board Of REALTORS
Facts & features
Interior
Bedrooms & bathrooms
- Bedrooms: 3
- Bathrooms: 2
- Full bathrooms: 2
Bedroom
- Description: Flooring: Hardwood
- Level: Main
- Dimensions: 13.1 x 12.6
Bedroom
- Description: Flooring: Hardwood
- Level: Main
- Dimensions: 13.6 x 12.6
Bedroom
- Description: Flooring: Carpet
- Level: Main
- Dimensions: 13.5 x 12.2
Family room
- Description: Flooring: Carpet
- Level: Main
- Dimensions: 23.4 x 21.4
Other
- Features: Tub Shower
- Level: Main
Other
- Level: Main
Kitchen
- Description: Flooring: Ceramic Tile
- Level: Main
- Dimensions: 35.4 x 9.5
Living room
- Description: Flooring: Carpet
- Level: Main
- Dimensions: 21.1 x 12.1
Heating
- Forced Air, Gas
Cooling
- Central Air
Appliances
- Included: Cooktop, Dryer, Dishwasher, Freezer, Gas Water Heater, Microwave, Oven, Refrigerator, Washer, Water Purifier
- Laundry: Main Level
Features
- Breakfast Area, Main Level Primary, Workshop
- Windows: Replacement Windows
- Basement: Unfinished,Crawl Space,Partial
- Has fireplace: No
Interior area
- Total structure area: 2,108
- Total interior livable area: 2,108 sqft
- Finished area above ground: 2,108
- Finished area below ground: 0
Property
Parking
- Total spaces: 3
- Parking features: Attached, Garage
- Attached garage spaces: 3
Features
- Levels: One
- Stories: 1
- Patio & porch: Front Porch, Patio
- Exterior features: Fence, Shed, Workshop
- Fencing: Yard Fenced
Lot
- Size: 1.12 Acres
Details
- Additional structures: Shed(s)
- Parcel number: 091330254013
- Zoning: RES
- Special conditions: None
Construction
Type & style
- Home type: SingleFamily
- Architectural style: Ranch
- Property subtype: Single Family Residence
Materials
- Vinyl Siding
- Foundation: Basement, Crawlspace
- Roof: Asphalt,Shingle
Condition
- Year built: 1956
Utilities & green energy
- Sewer: Public Sewer
- Water: Well
Community & neighborhood
Location
- Region: Decatur
- Subdivision: Virginia 4th Add
Other
Other facts
- Road surface type: Concrete, Other
Price history
| Date | Event | Price |
|---|---|---|
| 9/19/2024 | Sold | $250,000-3.8%$119/sqft |
Source: | ||
| 9/9/2024 | Pending sale | $259,897$123/sqft |
Source: | ||
| 8/19/2024 | Contingent | $259,897$123/sqft |
Source: | ||
| 8/11/2024 | Listed for sale | $259,897+18.2%$123/sqft |
Source: | ||
| 11/16/2023 | Listing removed | -- |
Source: | ||
Public tax history
| Year | Property taxes | Tax assessment |
|---|---|---|
| 2024 | $3,534 +26.8% | $47,329 +7.6% |
| 2023 | $2,787 +7.3% | $43,978 +6.4% |
| 2022 | $2,598 +8.2% | $41,350 +5.5% |
Find assessor info on the county website
Neighborhood: 62521
Nearby schools
GreatSchools rating
- 1/10Muffley Elementary SchoolGrades: K-6Distance: 0.7 mi
- 1/10Stephen Decatur Middle SchoolGrades: 7-8Distance: 5.5 mi
- 2/10Eisenhower High SchoolGrades: 9-12Distance: 2 mi
Schools provided by the listing agent
- District: Decatur Dist 61
Source: CIBR. This data may not be complete. We recommend contacting the local school district to confirm school assignments for this home.
Get pre-qualified for a loan
At Zillow Home Loans, we can pre-qualify you in as little as 5 minutes with no impact to your credit score.An equal housing lender. NMLS #10287.
