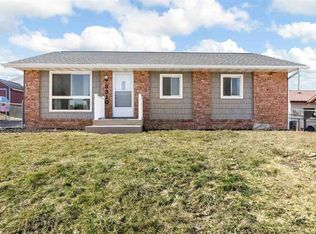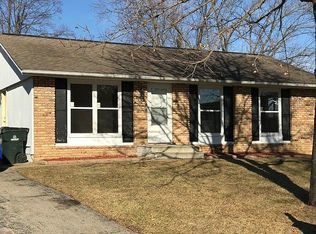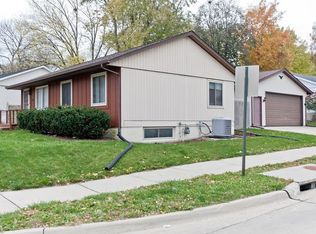Sold for $192,000 on 06/23/23
$192,000
3320 Dunham Dr SW, Cedar Rapids, IA 52404
3beds
1,185sqft
Single Family Residence
Built in 1971
6,969.6 Square Feet Lot
$208,400 Zestimate®
$162/sqft
$1,556 Estimated rent
Home value
$208,400
$198,000 - $219,000
$1,556/mo
Zestimate® history
Loading...
Owner options
Explore your selling options
What's special
This charming new listing features a spacious 3 bedroom and 1.5 bathroom layout. The home boasts plenty of natural light and an open floor plan that seamlessly flows from the living room to the dining area and kitchen. The eat-in kitchen has ample cabinet space and all the appliances staying including the refrigerator and stove.
The three bedrooms are generously sized and offer plenty of closet space. There is a full bathroom located on the main level. The lower level features a rec room, laundry room, and a half bathroom. Outside, the property features a private yard, perfect for hosting barbeques or relaxing in the sunshine. There a shed in the backyard for storing yard tools.
Located in a desirable neighborhood, this home is just a short distance from local shops, restaurants, and Highway 30. Don't miss out on this fantastic opportunity to make this your new home!
Zillow last checked: 8 hours ago
Listing updated: June 23, 2023 at 09:35am
Listed by:
Tim Scherbring 319-361-5111,
eXp Realty
Bought with:
Selling Agent Is Not A Member Of The Craar
Cedar Rapids Area Association of REALTORS
Source: CRAAR, CDRMLS,MLS#: 2302841 Originating MLS: Cedar Rapids Area Association Of Realtors
Originating MLS: Cedar Rapids Area Association Of Realtors
Facts & features
Interior
Bedrooms & bathrooms
- Bedrooms: 3
- Bathrooms: 2
- Full bathrooms: 1
- 1/2 bathrooms: 1
Other
- Level: First
Heating
- Forced Air, Gas
Cooling
- Central Air
Appliances
- Included: Dryer, Gas Water Heater, Range, Refrigerator, Washer
Features
- Eat-in Kitchen, Main Level Primary
- Basement: Full
Interior area
- Total interior livable area: 1,185 sqft
- Finished area above ground: 935
- Finished area below ground: 250
Property
Parking
- Total spaces: 1
- Parking features: Attached, Garage, Garage Door Opener
- Attached garage spaces: 1
Features
- Levels: Multi/Split
- Patio & porch: Deck
- Exterior features: Fence
Lot
- Size: 6,969 sqft
- Dimensions: 65 x 104
Details
- Additional structures: Shed(s)
- Parcel number: 190625103400000
Construction
Type & style
- Home type: SingleFamily
- Architectural style: Split-Foyer
- Property subtype: Single Family Residence
Materials
- Frame, Vinyl Siding
Condition
- New construction: No
- Year built: 1971
Utilities & green energy
- Sewer: Public Sewer
- Water: Public
Community & neighborhood
Location
- Region: Cedar Rapids
Other
Other facts
- Listing terms: Cash,Conventional,FHA,VA Loan
Price history
| Date | Event | Price |
|---|---|---|
| 6/23/2023 | Sold | $192,000+4.3%$162/sqft |
Source: | ||
| 5/31/2023 | Pending sale | $184,000$155/sqft |
Source: | ||
| 5/5/2023 | Listed for sale | $184,000+97.8%$155/sqft |
Source: | ||
| 5/26/2000 | Sold | $93,000$78/sqft |
Source: Public Record | ||
Public tax history
| Year | Property taxes | Tax assessment |
|---|---|---|
| 2024 | $2,878 -2.8% | $171,900 +5.9% |
| 2023 | $2,962 +10.3% | $162,300 +11.2% |
| 2022 | $2,686 +1.4% | $146,000 +7.4% |
Find assessor info on the county website
Neighborhood: 52404
Nearby schools
GreatSchools rating
- 6/10Prairie Crest Elementary SchoolGrades: PK-4Distance: 3.7 mi
- 6/10Prairie PointGrades: 7-9Distance: 4.2 mi
- 2/10Prairie High SchoolGrades: 10-12Distance: 3.6 mi
Schools provided by the listing agent
- Elementary: College Comm
- Middle: College Comm
- High: College Comm
Source: CRAAR, CDRMLS. This data may not be complete. We recommend contacting the local school district to confirm school assignments for this home.

Get pre-qualified for a loan
At Zillow Home Loans, we can pre-qualify you in as little as 5 minutes with no impact to your credit score.An equal housing lender. NMLS #10287.
Sell for more on Zillow
Get a free Zillow Showcase℠ listing and you could sell for .
$208,400
2% more+ $4,168
With Zillow Showcase(estimated)
$212,568

