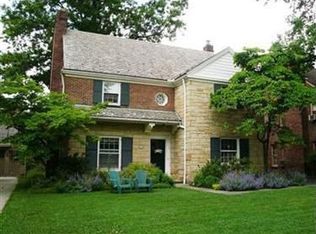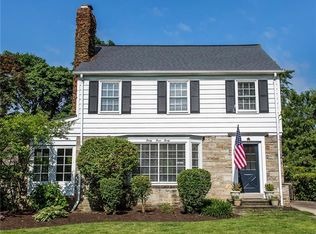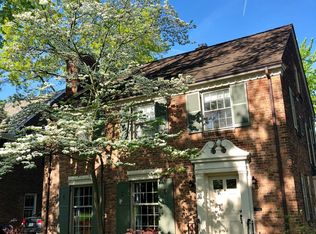Sold for $450,000
$450,000
3320 Dorchester Rd, Shaker Heights, OH 44120
4beds
2,752sqft
Single Family Residence
Built in 1928
6,490.44 Square Feet Lot
$457,400 Zestimate®
$164/sqft
$2,044 Estimated rent
Home value
$457,400
$421,000 - $499,000
$2,044/mo
Zestimate® history
Loading...
Owner options
Explore your selling options
What's special
Home Sweet Home! This absolutely pristine brick colonial located in the high-demand Fernway neighborhood offers the charm of an old home with the amenities of new. Recent improvements in the past three years include a NEW roof, boiler and AC! Beautifully refinished hardwood floors, molding and delightful built-ins throughout. The living room is light and bright with floor-to-ceiling windows, a marble surround fireplace and elegant radiator covers. Lovely dining room + breakfast nook overlook the backyard. The recently updated kitchen features granite counters, stainless steel appliances, a breakfast room and a door that leads to the stone patio. Don't miss the big walk in pantry! The first floor is complete with a den/1st floor home office with even more fabulous built-in bookshelves, great for storage! The second level has three generous sized bedrooms, two full baths, and two linen closets. The landing at the second floor features a lovely arched window and extra storage closet. The third-level suite has a spacious full bath with clawfoot tub, cedar closet and large fourth bedroom that would make an excellent teen suite, additional home office or guest space. Nicely finished basement offers even more space to spread out, great for a playroom or home gym! A newer wood fence and driveway gate enclose the yard for privacy. POS underway with only some exterior trim painting to wrap up. Walkable to the Van Aken District, RTA and steps to the Fernway Elementary school and a wonderful playground!
Zillow last checked: 8 hours ago
Listing updated: May 31, 2025 at 08:58am
Listed by:
Noelle Pangle noellepangle@howardhanna.com216-375-3544,
Howard Hanna
Bought with:
Lyndsi Dvorin, 2022001621
Berkshire Hathaway HomeServices Professional Realty
Source: MLS Now,MLS#: 5116785Originating MLS: Akron Cleveland Association of REALTORS
Facts & features
Interior
Bedrooms & bathrooms
- Bedrooms: 4
- Bathrooms: 4
- Full bathrooms: 3
- 1/2 bathrooms: 1
- Main level bathrooms: 1
Primary bedroom
- Description: Flooring: Wood
- Features: Fireplace, Window Treatments
- Level: Second
- Dimensions: 17.80 x 14.00
Bedroom
- Description: Flooring: Wood
- Features: Window Treatments
- Level: Second
- Dimensions: 16.00 x 10.00
Bedroom
- Description: Flooring: Wood
- Features: Window Treatments
- Level: Second
- Dimensions: 14.00 x 11.00
Bedroom
- Description: Flooring: Wood
- Features: Window Treatments
- Level: Third
- Dimensions: 17.60 x 15.00
Dining room
- Description: Flooring: Wood
- Features: Window Treatments
- Level: First
- Dimensions: 14.40 x 13.60
Eat in kitchen
- Description: Flooring: Wood
- Level: First
- Dimensions: 10.00 x 6.00
Family room
- Description: Flooring: Wood
- Features: Window Treatments
- Level: First
- Dimensions: 13.00 x 9.00
Kitchen
- Description: Flooring: Wood
- Level: First
- Dimensions: 10.80 x 10.00
Living room
- Description: Flooring: Wood
- Features: Fireplace, Window Treatments
- Level: First
- Dimensions: 24.00 x 14.00
Media room
- Features: Fireplace
- Level: Lower
- Dimensions: 30.00 x 13.00
Heating
- Fireplace(s), Gas, Hot Water, Radiator(s), Steam
Cooling
- Central Air
Features
- Basement: Full,Partially Finished
- Number of fireplaces: 3
- Fireplace features: Gas
Interior area
- Total structure area: 2,752
- Total interior livable area: 2,752 sqft
- Finished area above ground: 2,252
- Finished area below ground: 500
Property
Parking
- Parking features: Detached, Electricity, Garage, Garage Door Opener, Paved
- Garage spaces: 2
Accessibility
- Accessibility features: None
Features
- Levels: Three Or More,Two
- Stories: 2
- Patio & porch: Patio
- Pool features: Community
- Fencing: Full,Wood
Lot
- Size: 6,490 sqft
- Dimensions: 50 x 130
Details
- Additional structures: Shed(s)
- Parcel number: 73509113
Construction
Type & style
- Home type: SingleFamily
- Architectural style: Colonial
- Property subtype: Single Family Residence
Materials
- Brick
- Roof: Slate
Condition
- Unknown
- Year built: 1928
Utilities & green energy
- Sewer: Public Sewer
- Water: Public
Community & neighborhood
Community
- Community features: Fitness Center, Golf, Medical Service, Playground, Park, Pool, Shopping, Tennis Court(s), Public Transportation
Location
- Region: Shaker Heights
Other
Other facts
- Listing agreement: Exclusive Right To Sell
Price history
| Date | Event | Price |
|---|---|---|
| 5/28/2025 | Sold | $450,000+5.9%$164/sqft |
Source: Public Record Report a problem | ||
| 4/28/2025 | Contingent | $425,000$154/sqft |
Source: MLS Now #5116785 Report a problem | ||
| 4/23/2025 | Listed for sale | $425,000-5.6%$154/sqft |
Source: MLS Now #5116785 Report a problem | ||
| 4/20/2022 | Sold | $450,000+28.6%$164/sqft |
Source: Public Record Report a problem | ||
| 3/14/2022 | Contingent | $350,000$127/sqft |
Source: | ||
Public tax history
| Year | Property taxes | Tax assessment |
|---|---|---|
| 2024 | $13,848 +18.5% | $157,500 +53.8% |
| 2023 | $11,682 +5.9% | $102,410 |
| 2022 | $11,037 +0.3% | $102,410 |
Find assessor info on the county website
Neighborhood: Fernway
Nearby schools
GreatSchools rating
- 6/10Fernway Elementary SchoolGrades: K-4Distance: 0.1 mi
- 7/10Shaker Heights High SchoolGrades: 8-12Distance: 0.7 mi
- NAWoodbury Elementary SchoolGrades: 4-6Distance: 1 mi
Schools provided by the listing agent
- District: Shaker Heights CSD - 1827
Source: MLS Now. This data may not be complete. We recommend contacting the local school district to confirm school assignments for this home.
Get pre-qualified for a loan
At Zillow Home Loans, we can pre-qualify you in as little as 5 minutes with no impact to your credit score.An equal housing lender. NMLS #10287.
Sell for more on Zillow
Get a Zillow Showcase℠ listing at no additional cost and you could sell for .
$457,400
2% more+$9,148
With Zillow Showcase(estimated)$466,548


