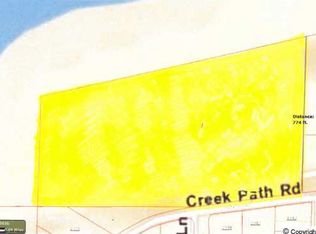Sold for $725,000 on 07/11/25
$725,000
3320 Creek Path Rd, Guntersville, AL 35976
5beds
3,215sqft
Single Family Residence
Built in 2017
1.94 Acres Lot
$761,200 Zestimate®
$226/sqft
$3,681 Estimated rent
Home value
$761,200
$571,000 - $1.01M
$3,681/mo
Zestimate® history
Loading...
Owner options
Explore your selling options
What's special
Beautiful 5-bed 3-bath home with over 3200 sq ft. Located within walking distance to beautiful Lake Guntersville. Enjoy open floor plan with vaulted ceiling in living room that flows into the gourmet kitchen with over sized granite island, Jenn-Air appliances, and 2 pantry’s with eat in breakfast area. Master suite offers huge tile shower, double vanity, walk in closet, and soaker tub. Upstairs you’ll find an additional bonus area and 3 bedrooms. Step out back to your own oasis which includes plenty of room for entertaining and fun in the sun salt water pool. Hand scraped hardwood flooring throughout. Even has central vacuum system to help keep it clean. Let’ make it happen!
Zillow last checked: 8 hours ago
Listing updated: July 11, 2025 at 02:42pm
Listed by:
Rusty Glines 256-960-2024,
Leading Edge RE Group-Gtsv.
Bought with:
Jacob Roll, 126851
Ainsworth Real Estate, LLC
Source: ValleyMLS,MLS#: 21886336
Facts & features
Interior
Bedrooms & bathrooms
- Bedrooms: 5
- Bathrooms: 3
- Full bathrooms: 3
Primary bedroom
- Features: Ceiling Fan(s), Crown Molding, Vaulted Ceiling(s), Wood Floor
- Level: First
- Area: 252
- Dimensions: 14 x 18
Bedroom 2
- Features: Ceiling Fan(s), Crown Molding, Wood Floor
- Level: First
- Area: 143
- Dimensions: 11 x 13
Bedroom 3
- Features: 10’ + Ceiling, Ceiling Fan(s), Crown Molding, Wood Floor
- Level: Second
- Area: 182
- Dimensions: 13 x 14
Bedroom 4
- Features: Ceiling Fan(s), Crown Molding, Walk-In Closet(s), Wood Floor
- Level: Second
- Area: 169
- Dimensions: 13 x 13
Bedroom 5
- Features: Recessed Lighting, Wood Floor
- Level: Second
- Area: 315
- Dimensions: 15 x 21
Primary bathroom
- Features: Double Vanity, Granite Counters, Tile, Vaulted Ceiling(s)
- Level: First
- Area: 156
- Dimensions: 12 x 13
Dining room
- Features: Crown Molding, Wood Floor
- Level: First
- Area: 169
- Dimensions: 13 x 13
Family room
- Features: Crown Molding, Recessed Lighting, Wood Floor
- Level: Second
- Area: 240
- Dimensions: 12 x 20
Kitchen
- Features: Built-in Features, Crown Molding, Eat-in Kitchen, Granite Counters, Kitchen Island, Pantry, Recessed Lighting, Sitting Area, Tile, Wood Floor
- Level: First
- Area: 324
- Dimensions: 12 x 27
Living room
- Features: Ceiling Fan(s), Fireplace, Vaulted Ceiling(s), Wood Floor
- Level: First
- Area: 342
- Dimensions: 18 x 19
Laundry room
- Features: Built-in Features, Crown Molding, Granite Counters, Tile, Utility Sink
- Level: First
- Area: 63
- Dimensions: 7 x 9
Heating
- Central 2
Cooling
- Central 2
Appliances
- Included: Dishwasher, Double Oven, Gas Cooktop, Gas Water Heater, Ice Maker, Microwave, Refrigerator, Tankless Water Heater
Features
- Central Vacuum
- Basement: Crawl Space
- Number of fireplaces: 1
- Fireplace features: Gas Log, Masonry, One
Interior area
- Total interior livable area: 3,215 sqft
Property
Parking
- Parking features: Driveway-Concrete, Garage-Attached, Garage Faces Side, Garage-Two Car, Oversized
Features
- Patio & porch: Covered Patio, Covered Porch, Front Porch, Patio
- Exterior features: Curb/Gutters, Outdoor Kitchen
- Has private pool: Yes
- Pool features: Salt Water
- Has view: Yes
- View description: Water
- Has water view: Yes
- Water view: Water
- Body of water: Lake Guntersville
Lot
- Size: 1.94 Acres
- Features: Cleared
Details
- Parcel number: 1504201000004.007
- Other equipment: Central Vacuum
Construction
Type & style
- Home type: SingleFamily
- Architectural style: Traditional
- Property subtype: Single Family Residence
Condition
- New construction: No
- Year built: 2017
Utilities & green energy
- Sewer: Public Sewer
- Water: Public
Community & neighborhood
Community
- Community features: Curbs
Location
- Region: Guntersville
- Subdivision: Creek Path
Price history
| Date | Event | Price |
|---|---|---|
| 7/11/2025 | Sold | $725,000-9.3%$226/sqft |
Source: | ||
| 6/12/2025 | Pending sale | $799,000$249/sqft |
Source: | ||
| 5/23/2025 | Price change | $799,000-4.9%$249/sqft |
Source: | ||
| 4/26/2025 | Price change | $839,900-1.2%$261/sqft |
Source: | ||
| 4/15/2025 | Listed for sale | $849,900+109.3%$264/sqft |
Source: | ||
Public tax history
| Year | Property taxes | Tax assessment |
|---|---|---|
| 2024 | $2,198 -0.9% | $52,360 -0.8% |
| 2023 | $2,217 -0.8% | $52,800 -0.8% |
| 2022 | $2,236 -0.8% | $53,240 -0.8% |
Find assessor info on the county website
Neighborhood: 35976
Nearby schools
GreatSchools rating
- 9/10Cherokee Elementary SchoolGrades: 3-5Distance: 0.4 mi
- 9/10Guntersville Middle SchoolGrades: 6-8Distance: 2.8 mi
- 5/10Guntersville High SchoolGrades: 9-12Distance: 1.4 mi
Schools provided by the listing agent
- Elementary: Guntersville
- Middle: Guntersville
- High: Guntersville
Source: ValleyMLS. This data may not be complete. We recommend contacting the local school district to confirm school assignments for this home.

Get pre-qualified for a loan
At Zillow Home Loans, we can pre-qualify you in as little as 5 minutes with no impact to your credit score.An equal housing lender. NMLS #10287.
Sell for more on Zillow
Get a free Zillow Showcase℠ listing and you could sell for .
$761,200
2% more+ $15,224
With Zillow Showcase(estimated)
$776,424