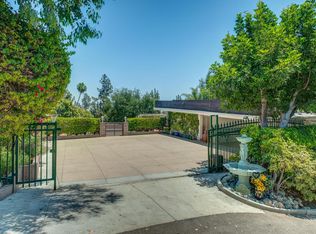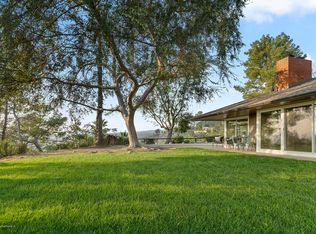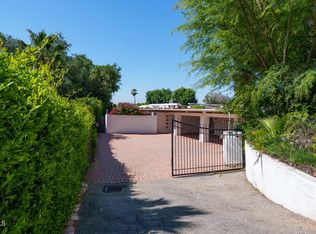Private and gated retreat with golf course and valley views. Cathedral beam ceiling and handsome fireplace highlight the spacious living room. Solid oak floors are in excellent condition. Primary suite with bath, huge walk-in closet and forever views. The seller has removed the closet from the third bedroom. Updated kitchen , newer roof , paint and heat. Wonderful view deck near the living room and a cozy covered front porch. A great place to call home!
This property is off market, which means it's not currently listed for sale or rent on Zillow. This may be different from what's available on other websites or public sources.


