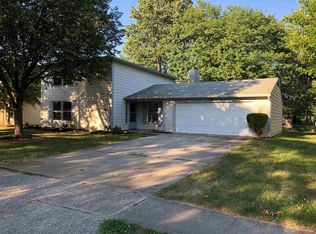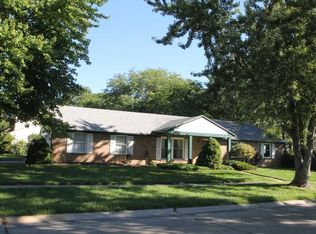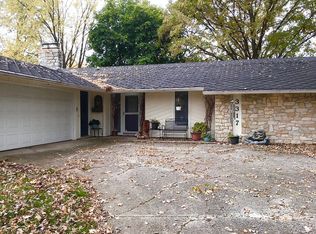Closed
$275,000
3320 Bristers Spring Run, Fort Wayne, IN 46815
4beds
2,442sqft
Single Family Residence
Built in 1973
10,454.4 Square Feet Lot
$295,200 Zestimate®
$--/sqft
$1,971 Estimated rent
Home value
$295,200
$280,000 - $310,000
$1,971/mo
Zestimate® history
Loading...
Owner options
Explore your selling options
What's special
This charming traditional 2-story boasts a front elevation with beautiful brickwork, adding to its fantastic curb appeal. Situated on a nice-sized lot, this property offers a serene setting with a large rear deck, perfect for entertaining. Upon entering, you'll find a versatile first-floor den that could easily serve as a home office. The dedicated first-floor laundry room ensures convenience in your daily routines. The heart of this home is the charming family room, featuring a cozy fireplace, beamed ceiling, built-in shelving, and a wet bar. The kitchen is a chef's delight, equipped with raised panel cabinetry, a center island, and a charming breakfast nook. With over 2,440 square feet of living area, this home offers generously sized rooms with ample closet space, ensuring comfort and storage for all your needs. The basement presents tremendous finishing potential, providing an opportunity to create a personalized space to suit your preferences, whether it's a recreation room, home gym, or additional storage. This home is conveniently located close to shopping centers and schools.
Zillow last checked: 8 hours ago
Listing updated: November 09, 2023 at 08:50am
Listed by:
Daniel Morken Off:260-303-7777,
Morken Real Estate Services, Inc.
Bought with:
Sarah Howard, RB20001186
American Dream Team Real Estate Brokers
Source: IRMLS,MLS#: 202336028
Facts & features
Interior
Bedrooms & bathrooms
- Bedrooms: 4
- Bathrooms: 3
- Full bathrooms: 2
- 1/2 bathrooms: 1
Bedroom 1
- Level: Upper
Bedroom 2
- Level: Upper
Dining room
- Level: Main
- Area: 121
- Dimensions: 11 x 11
Family room
- Level: Main
- Area: 276
- Dimensions: 23 x 12
Kitchen
- Level: Main
- Area: 132
- Dimensions: 12 x 11
Living room
- Level: Main
- Area: 187
- Dimensions: 17 x 11
Office
- Level: Main
- Area: 110
- Dimensions: 11 x 10
Heating
- Natural Gas, Baseboard, Hot Water
Cooling
- Central Air
Appliances
- Included: Disposal, Range/Oven Hook Up Elec, Dishwasher, Microwave, Electric Oven, Electric Range, Gas Water Heater
Features
- Bar, Entrance Foyer, Kitchen Island, Stand Up Shower
- Flooring: Hardwood, Carpet, Laminate, Vinyl
- Doors: Six Panel Doors
- Windows: Window Treatments, Blinds
- Basement: Partial,Concrete
- Number of fireplaces: 1
- Fireplace features: Family Room
Interior area
- Total structure area: 3,155
- Total interior livable area: 2,442 sqft
- Finished area above ground: 2,442
- Finished area below ground: 0
Property
Parking
- Total spaces: 2
- Parking features: Attached, Garage Door Opener, Concrete
- Attached garage spaces: 2
- Has uncovered spaces: Yes
Features
- Levels: Two
- Stories: 2
- Patio & porch: Deck
- Fencing: Split Rail
Lot
- Size: 10,454 sqft
- Dimensions: 80x128
- Features: Level, City/Town/Suburb
Details
- Parcel number: 020828478007.000072
Construction
Type & style
- Home type: SingleFamily
- Architectural style: Traditional
- Property subtype: Single Family Residence
Materials
- Aluminum Siding, Brick
- Foundation: Slab
- Roof: Asphalt,Shingle
Condition
- New construction: No
- Year built: 1973
Utilities & green energy
- Electric: Indiana Michigan Power
- Gas: NIPSCO
- Sewer: City
- Water: City, Fort Wayne City Utilities
Community & neighborhood
Security
- Security features: Security System
Community
- Community features: Sidewalks
Location
- Region: Fort Wayne
- Subdivision: Walden
HOA & financial
HOA
- Has HOA: Yes
- HOA fee: $80 annually
Other
Other facts
- Listing terms: Cash,Conventional
Price history
| Date | Event | Price |
|---|---|---|
| 11/7/2023 | Sold | $275,000 |
Source: | ||
| 10/5/2023 | Pending sale | $275,000 |
Source: | ||
| 10/2/2023 | Listed for sale | $275,000 |
Source: | ||
Public tax history
| Year | Property taxes | Tax assessment |
|---|---|---|
| 2024 | $2,949 +11.7% | $277,400 +7.2% |
| 2023 | $2,641 +16.1% | $258,700 +10.7% |
| 2022 | $2,275 +16.8% | $233,700 +15.2% |
Find assessor info on the county website
Neighborhood: Walden
Nearby schools
GreatSchools rating
- 4/10Glenwood Park Elementary SchoolGrades: K-5Distance: 1.1 mi
- 3/10Lane Middle SchoolGrades: 6-8Distance: 0.8 mi
- 7/10R Nelson Snider High SchoolGrades: 9-12Distance: 1 mi
Schools provided by the listing agent
- Elementary: Glenwood Park
- Middle: Lane
- High: Snider
- District: Fort Wayne Community
Source: IRMLS. This data may not be complete. We recommend contacting the local school district to confirm school assignments for this home.

Get pre-qualified for a loan
At Zillow Home Loans, we can pre-qualify you in as little as 5 minutes with no impact to your credit score.An equal housing lender. NMLS #10287.


