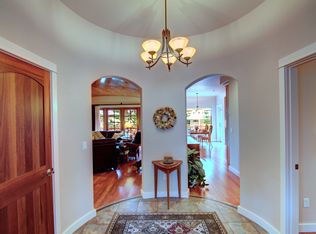Victorian Charm with a modern heart. Custom design. Open floor plan living, dining, kitchen w/ walk-in pantry & office. Tankless water heater. Master suite main floor. Dramatic stairway to loft sitting/bed/office w/ powder rm & exquisite tower room. 2rd bedroom with adjacent plumbed bonus room. Garage with shop (or guest suite) w/ half bath. RV parking & dump. 2 blks to beach. 1/2 mi golf course
This property is off market, which means it's not currently listed for sale or rent on Zillow. This may be different from what's available on other websites or public sources.

