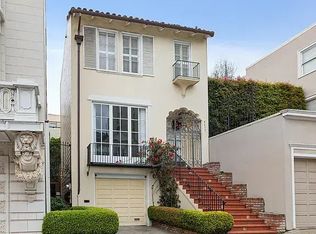Location, Location, Location! Exquisite Julia Morgan Residence located within steps of the Palace of Fine Arts! Beautifully appointed across 3-levels of living, this Mediterranean Revival boasts stunning architectural details including expansive vaulted wood-beam ceilings, gumwood trim, arched doorways & windows, stained glass, in-lay hardwood flooring, terra cotta & hand-painted tiles, and vintage-style light fixtures. Main Level: expansive formal living room w/ wood-burning fireplace, formal dining room w/ sweet terrace leading directly to the lush gardens below, fully-equipped chef's kitchen, guest suite wing, and common powder room. Head upstairs to the primary suite featuring an outdoor Romeo & Juliet balcony over-looking the garden & a spa-like bathroom, and two add'l bedrooms which share a pristine jack & jill full bathroom. The lower level creates the perfect in-door/out-door flow as the family room w/ wet bar opens directly to the flowering gardens! Conveniently located on the lower level is a laundry room, full bathroom, utility room, and access to the large 2-car garage. Entertain both day & night in the magical garden which includes a peaceful fountain, blooming flowers & trees, and an expansive covered grilling area. Within steps to the Marina Green & Chestnut St.!
House for rent
Accepts Zillow applications
$16,500/mo
3320 Baker St, San Francisco, CA 94123
5beds
3,652sqft
Price is base rent and doesn't include required fees.
Singlefamily
Available now
-- Pets
-- A/C
In unit laundry
2 Attached garage spaces parking
Natural gas, central, fireplace
What's special
Gumwood trimPeaceful fountainVintage-style light fixturesSpa-like bathroomGuest suite wingBlooming flowers and treesLush gardens
- 2 days
- on Zillow |
- -- |
- -- |
Travel times
Facts & features
Interior
Bedrooms & bathrooms
- Bedrooms: 5
- Bathrooms: 5
- Full bathrooms: 4
- 1/2 bathrooms: 1
Heating
- Natural Gas, Central, Fireplace
Appliances
- Included: Dishwasher, Disposal, Dryer, Microwave, Oven, Range, Refrigerator, Stove, Washer
- Laundry: In Unit, Inside, Inside Room, Sink
Features
- Beamed Ceilings, Cathedral Ceiling(s), Formal Entry, Wet Bar
- Flooring: Tile, Wood
- Has fireplace: Yes
Interior area
- Total interior livable area: 3,652 sqft
Property
Parking
- Total spaces: 2
- Parking features: Attached, Driveway, Covered
- Has attached garage: Yes
- Details: Contact manager
Features
- Stories: 3
- Exterior features: Architecture Style: Mediterranean, Attached, Balcony, Beamed Ceilings, Brick, Carbon Monoxide Detector(s), Cathedral Ceiling(s), Courtyard, Covered, Covered Courtyard, Double Strapped Water Heater, Driveway, Dual Pane Partial, Enclosed, Fire Extinguisher, Floor Covering: Marble, Flooring: Marble, Flooring: Wood, Formal Entry, Front Porch, Garage Door Opener, Garage Faces Front, Garden, Gas Water Heater, Greenbelt, Heating system: Central, Heating system: Fireplace(s), Heating: Gas, Ice Maker, Inside, Inside Entrance, Inside Room, Jetted Tub, Landscape Front, Landscaped, Living Room, Lot Features: Garden, Greenbelt, Landscaped, Landscape Front, On Site (Single Family Only), Patio, Side By Side, Sink, Skylight(s), Smoke Detector(s), Uncovered Courtyard, Uncovered Deck, Uncovered Patio, View Type: City Lights, View Type: Garden, View Type: Park/Greenbelt, View Type: San Francisco, Wet Bar, Window Coverings, Wood Burning
- Has view: Yes
- View description: City View
Details
- Parcel number: 0923022
Construction
Type & style
- Home type: SingleFamily
- Property subtype: SingleFamily
Condition
- Year built: 1927
Community & HOA
Location
- Region: San Francisco
Financial & listing details
- Lease term: Contact For Details
Price history
| Date | Event | Price |
|---|---|---|
| 5/15/2025 | Listed for rent | $16,500$5/sqft |
Source: SFAR #425038084 | ||
![[object Object]](https://photos.zillowstatic.com/fp/1b39277c3153f5f6862de12503b3ad62-p_i.jpg)
