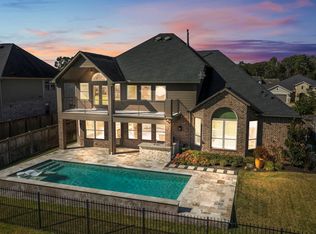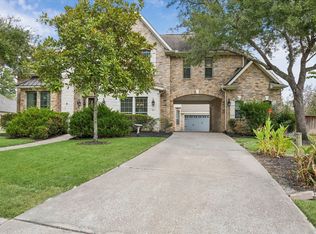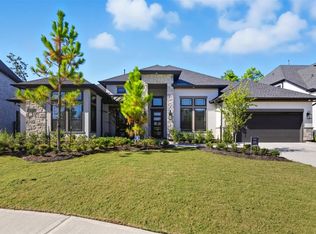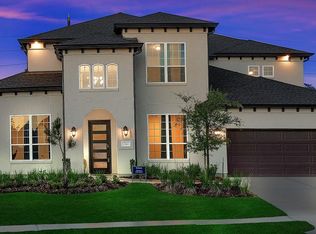CUSTOM LUXURY home by Partners In Building with AMAZING builder upgrades & SPECTACULAR improvements. GATED COMMUNITY in the Falls at Imperial Oaks. Nestled in a CUL-DE-SAC on a corner lot w/ NO BACK NEIGHBORS with a view of an open greenspace, community pond in the front and a small creek off the east side of the lot flowing into the pond. Enjoy a country like feel from the extended covered patio w/ HEATED POOL & SPA, pool house bathroom & OUTDOOR KITCHEN perfect for entertaining. Exterior JELLYFISH LIGHTING for any occasion or holiday. OPEN-CONCEPT DESIGN w/ spacious living/dining off a GOURMET CHEF'S KITCHEN containing upgraded Wolf duel range & upgraded Kitchen Aid refrigerator. Large primary bedroom w/ a view looking out onto the greenspace. MASSIVE WALK IN CLOSET w/ organization designed into the bedroom size closet. Full list of 300K in UPGRADES & IMPROVEMENTS in attachments. CONVENIENT LOCATION minutes away from Bush Intercontinental Airport, Bender's Landing & The Woodlands.
For sale
Price cut: $40K (11/26)
$1,199,900
3320 Atwood Creek Ct, Spring, TX 77386
4beds
3,458sqft
Est.:
Single Family Residence
Built in 2021
0.43 Acres Lot
$1,173,700 Zestimate®
$347/sqft
$90/mo HOA
What's special
Heated pool and spaSmall creekOutdoor kitchenPool house bathroomExtended covered patioLarge primary bedroomCorner lot
- 143 days |
- 500 |
- 24 |
Zillow last checked: 8 hours ago
Listing updated: November 26, 2025 at 12:37pm
Listed by:
James Smith TREC #0540681 832-752-6115,
Pearl Partner Group
Source: HAR,MLS#: 2380417
Tour with a local agent
Facts & features
Interior
Bedrooms & bathrooms
- Bedrooms: 4
- Bathrooms: 5
- Full bathrooms: 4
- 1/2 bathrooms: 1
Rooms
- Room types: Family Room
Primary bathroom
- Features: Primary Bath: Double Sinks, Primary Bath: Jetted Tub, Primary Bath: Separate Shower, Secondary Bath(s): Tub/Shower Combo
Kitchen
- Features: Kitchen Island, Kitchen open to Family Room, Walk-in Pantry
Heating
- Natural Gas
Cooling
- Ceiling Fan(s), Electric
Appliances
- Included: Disposal, Water Softener, Wine Refrigerator, Convection Oven, Electric Oven, Microwave, Gas Range, Dishwasher
- Laundry: Gas Dryer Hookup, Washer Hookup
Features
- High Ceilings, Wired for Sound, Primary Bed - 1st Floor, Walk-In Closet(s)
- Flooring: Carpet, Tile
- Number of fireplaces: 1
- Fireplace features: Gas Log
Interior area
- Total structure area: 3,458
- Total interior livable area: 3,458 sqft
Video & virtual tour
Property
Parking
- Total spaces: 3
- Parking features: Attached, Oversized
- Attached garage spaces: 3
Features
- Stories: 1
- Patio & porch: Covered, Patio/Deck, Porch
- Exterior features: Back Green Space, Outdoor Kitchen, Side Yard, Sprinkler System
- Has private pool: Yes
- Pool features: Gunite, Heated, In Ground, Pool/Spa Combo
- Has spa: Yes
- Spa features: Spa/Hot Tub
- Fencing: Back Yard
Lot
- Size: 0.43 Acres
- Features: Back Yard, Cleared, Corner Lot, Cul-De-Sac, Subdivided, 1/4 Up to 1/2 Acre
Details
- Parcel number: 50422601000
Construction
Type & style
- Home type: SingleFamily
- Architectural style: Contemporary,Traditional
- Property subtype: Single Family Residence
Materials
- Stucco
- Foundation: Slab
- Roof: Composition
Condition
- New construction: No
- Year built: 2021
Details
- Builder name: PARTNERS IN BUILDING
Utilities & green energy
- Sewer: Public Sewer
- Water: Public
Green energy
- Energy efficient items: Thermostat, HVAC, HVAC>15 SEER, Other Energy Features
Community & HOA
Community
- Subdivision: Falls At Imperial Oaks
HOA
- Has HOA: Yes
- Amenities included: Basketball Court, Clubhouse, Controlled Access, Dog Park, Fitness Center, Park, Picnic Area, Playground, Pond, Pool, Tennis Court(s), Trail(s)
- HOA fee: $1,075 annually
Location
- Region: Spring
Financial & listing details
- Price per square foot: $347/sqft
- Tax assessed value: $928,535
- Annual tax amount: $23,410
- Date on market: 7/23/2025
- Listing terms: Cash,Conventional,FHA,VA Loan
- Road surface type: Concrete, Curbs
Estimated market value
$1,173,700
$1.12M - $1.23M
$3,565/mo
Price history
Price history
| Date | Event | Price |
|---|---|---|
| 11/26/2025 | Price change | $1,199,900-3.2%$347/sqft |
Source: | ||
| 11/13/2025 | Price change | $1,239,900-2.8%$359/sqft |
Source: | ||
| 10/2/2025 | Price change | $1,275,000-1.8%$369/sqft |
Source: | ||
| 7/23/2025 | Price change | $1,299,000-7.1%$376/sqft |
Source: | ||
| 2/21/2025 | Listed for sale | $1,399,000$405/sqft |
Source: | ||
Public tax history
Public tax history
| Year | Property taxes | Tax assessment |
|---|---|---|
| 2025 | -- | $928,535 -0.9% |
| 2024 | -- | $936,584 +10% |
| 2023 | -- | $851,440 +10% |
Find assessor info on the county website
BuyAbility℠ payment
Est. payment
$7,993/mo
Principal & interest
$5973
Property taxes
$1510
Other costs
$510
Climate risks
Neighborhood: Imperial Oaks
Nearby schools
GreatSchools rating
- 8/10Birnham Woods Elementary SchoolGrades: PK-4Distance: 0.4 mi
- 7/10York Junior High SchoolGrades: 7-8Distance: 2.3 mi
- 8/10Grand Oaks High SchoolGrades: 9-12Distance: 2.1 mi
Schools provided by the listing agent
- Elementary: Birnham Woods Elementary School
- Middle: York Junior High School
- High: Grand Oaks High School
Source: HAR. This data may not be complete. We recommend contacting the local school district to confirm school assignments for this home.
- Loading
- Loading



