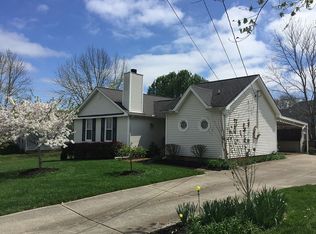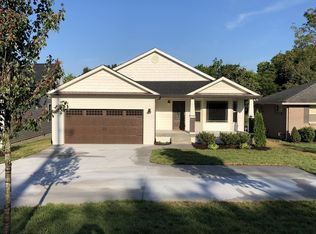Closed
$353,000
3320 Anderson Rd, Antioch, TN 37013
3beds
1,325sqft
Single Family Residence, Residential
Built in 2015
0.26 Acres Lot
$342,600 Zestimate®
$266/sqft
$1,935 Estimated rent
Home value
$342,600
$322,000 - $363,000
$1,935/mo
Zestimate® history
Loading...
Owner options
Explore your selling options
What's special
Coming Soon! Minutes from Nashville airport and Percy Priest Lake! This move-in ready 3-bdrm, 2-bath home on .25-acres features an open floor plan w/ wood flooring throughout living areas and bedrooms, 10' ceilings in living areas, elegant recessed lighting w/ bay windows in LR. The kitchen features vinyl floors, granite counters, custom cabinets, bar seating, updated fixtures, and a farm sink. Separate DR and laundry room. Master bedroom boasts tiered ceilings and a private bath. Exterior features include a covered porch, spacious fenced-in backyard w/ deck, and a two-car garage. No HOA! Don't miss out on this one!
Zillow last checked: 8 hours ago
Listing updated: May 31, 2024 at 01:36pm
Listing Provided by:
Dustin Allen 615-974-9561,
Elam Real Estate
Bought with:
Paula Burtch, Broker, 252649
Keller Williams Realty
Source: RealTracs MLS as distributed by MLS GRID,MLS#: 2648715
Facts & features
Interior
Bedrooms & bathrooms
- Bedrooms: 3
- Bathrooms: 2
- Full bathrooms: 2
- Main level bedrooms: 3
Bedroom 1
- Features: Suite
- Level: Suite
- Area: 195 Square Feet
- Dimensions: 15x13
Bedroom 2
- Area: 110 Square Feet
- Dimensions: 10x11
Bedroom 3
- Area: 110 Square Feet
- Dimensions: 10x11
Dining room
- Features: Combination
- Level: Combination
- Area: 70 Square Feet
- Dimensions: 10x7
Kitchen
- Area: 80 Square Feet
- Dimensions: 10x8
Living room
- Area: 210 Square Feet
- Dimensions: 15x14
Heating
- Central, Electric
Cooling
- Central Air, Electric
Appliances
- Included: Dishwasher, Disposal, Microwave, Electric Oven, Electric Range
- Laundry: Electric Dryer Hookup, Washer Hookup
Features
- Ceiling Fan(s), Extra Closets, High Ceilings
- Flooring: Wood, Tile, Vinyl
- Basement: Crawl Space
- Has fireplace: No
Interior area
- Total structure area: 1,325
- Total interior livable area: 1,325 sqft
- Finished area above ground: 1,325
Property
Parking
- Total spaces: 6
- Parking features: Garage Door Opener, Garage Faces Front
- Attached garage spaces: 2
- Uncovered spaces: 4
Features
- Levels: One
- Stories: 1
- Patio & porch: Porch, Covered, Deck
- Fencing: Back Yard
Lot
- Size: 0.26 Acres
- Dimensions: 50 x 204
- Features: Level
Details
- Parcel number: 15003001400
- Special conditions: Standard
Construction
Type & style
- Home type: SingleFamily
- Architectural style: Contemporary
- Property subtype: Single Family Residence, Residential
Materials
- Masonite, Vinyl Siding
- Roof: Shingle
Condition
- New construction: No
- Year built: 2015
Utilities & green energy
- Sewer: Public Sewer
- Water: Public
- Utilities for property: Electricity Available, Water Available
Community & neighborhood
Security
- Security features: Carbon Monoxide Detector(s), Smoke Detector(s)
Location
- Region: Antioch
- Subdivision: Harbourtown Village
Price history
| Date | Event | Price |
|---|---|---|
| 5/31/2024 | Sold | $353,000+0.9%$266/sqft |
Source: | ||
| 5/3/2024 | Pending sale | $349,900+104.6%$264/sqft |
Source: | ||
| 11/2/2015 | Sold | $171,000$129/sqft |
Source: | ||
Public tax history
| Year | Property taxes | Tax assessment |
|---|---|---|
| 2024 | $1,722 | $52,925 |
| 2023 | $1,722 | $52,925 |
| 2022 | $1,722 -1% | $52,925 |
Find assessor info on the county website
Neighborhood: 37013
Nearby schools
GreatSchools rating
- 5/10Smith Springs Elementary SchoolGrades: PK-4Distance: 0.6 mi
- 4/10Apollo Middle SchoolGrades: 5-8Distance: 3.4 mi
- 3/10Antioch High SchoolGrades: 9-12Distance: 2.5 mi
Schools provided by the listing agent
- Elementary: Smith Springs Elementary School
- Middle: John F. Kennedy Middle
- High: Antioch High School
Source: RealTracs MLS as distributed by MLS GRID. This data may not be complete. We recommend contacting the local school district to confirm school assignments for this home.
Get a cash offer in 3 minutes
Find out how much your home could sell for in as little as 3 minutes with a no-obligation cash offer.
Estimated market value
$342,600
Get a cash offer in 3 minutes
Find out how much your home could sell for in as little as 3 minutes with a no-obligation cash offer.
Estimated market value
$342,600

