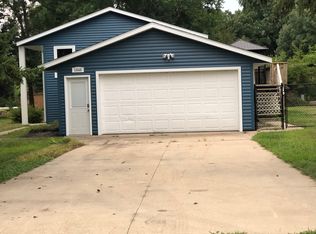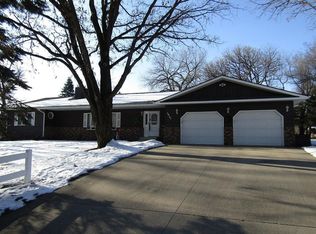Closed
$450,000
3320 20th St SE, Rochester, MN 55904
4beds
2,213sqft
Single Family Residence
Built in 1967
6.4 Acres Lot
$421,700 Zestimate®
$203/sqft
$2,101 Estimated rent
Home value
$421,700
$388,000 - $455,000
$2,101/mo
Zestimate® history
Loading...
Owner options
Explore your selling options
What's special
Come and see this four bedroom, two bath home. Spacious, with plenty of storage area throughout. Many recent updates include new carpet in attic area and kitchen flooring. New windows in the attic area and living room. New two unit mini-split system. Large deck freshly painted to enjoy your summers. Home sits on a beautiful 6.4 acre lot with mature trees. Plenty of room for building your dream garage. Country living within city limits!
Zillow last checked: 8 hours ago
Listing updated: May 06, 2025 at 02:37pm
Listed by:
Clay Matson 507-254-8204,
Jewson Realty
Bought with:
Solange Mbs
Keller Williams Integrity Realty
Source: NorthstarMLS as distributed by MLS GRID,MLS#: 6676453
Facts & features
Interior
Bedrooms & bathrooms
- Bedrooms: 4
- Bathrooms: 2
- Full bathrooms: 1
- 3/4 bathrooms: 1
Bedroom 1
- Level: Main
- Area: 121 Square Feet
- Dimensions: 11x11
Bedroom 2
- Level: Main
- Area: 110 Square Feet
- Dimensions: 11x10
Bedroom 3
- Level: Main
- Area: 216 Square Feet
- Dimensions: 18x12
Bedroom 4
- Level: Basement
- Area: 132 Square Feet
- Dimensions: 11x12
Bedroom 5
- Level: Main
- Area: 120 Square Feet
- Dimensions: 10x12
Bathroom
- Level: Main
Bathroom
- Level: Main
- Area: 21 Square Feet
- Dimensions: 3x7
Family room
- Level: Basement
- Area: 300 Square Feet
- Dimensions: 25x12
Flex room
- Level: Main
- Area: 220 Square Feet
- Dimensions: 11x20
Kitchen
- Level: Main
- Area: 182 Square Feet
- Dimensions: 14x13
Laundry
- Level: Main
- Area: 91 Square Feet
- Dimensions: 13x7
Living room
- Level: Main
- Area: 234 Square Feet
- Dimensions: 18x13
Heating
- Boiler, Ductless Mini-Split, Hot Water
Cooling
- Ductless Mini-Split
Appliances
- Included: Dryer, Gas Water Heater, Microwave, Range, Refrigerator, Washer
Features
- Basement: Block,Egress Window(s),Finished,Partially Finished
Interior area
- Total structure area: 2,213
- Total interior livable area: 2,213 sqft
- Finished area above ground: 1,015
- Finished area below ground: 800
Property
Parking
- Parking features: Gravel
Accessibility
- Accessibility features: None
Features
- Levels: One and One Half
- Stories: 1
- Patio & porch: Deck
- Fencing: Partial
Lot
- Size: 6.40 Acres
- Dimensions: 944 x 330
- Features: Irregular Lot
Details
- Additional structures: Storage Shed
- Foundation area: 1411
- Additional parcels included: 631721036378
- Parcel number: 631721036377
- Zoning description: Residential-Single Family
Construction
Type & style
- Home type: SingleFamily
- Property subtype: Single Family Residence
Materials
- Vinyl Siding, Block, Frame
- Roof: Age 8 Years or Less
Condition
- Age of Property: 58
- New construction: No
- Year built: 1967
Utilities & green energy
- Electric: 150 Amp Service
- Gas: Natural Gas
- Sewer: City Sewer/Connected
- Water: City Water/Connected
Community & neighborhood
Location
- Region: Rochester
- Subdivision: Auditors E
HOA & financial
HOA
- Has HOA: No
Price history
| Date | Event | Price |
|---|---|---|
| 3/28/2025 | Sold | $450,000$203/sqft |
Source: | ||
| 3/25/2025 | Pending sale | $450,000$203/sqft |
Source: | ||
| 3/12/2025 | Listed for sale | $450,000+8.4%$203/sqft |
Source: | ||
| 7/1/2024 | Listing removed | -- |
Source: | ||
| 4/15/2024 | Price change | $415,000-7.6%$188/sqft |
Source: | ||
Public tax history
| Year | Property taxes | Tax assessment |
|---|---|---|
| 2025 | $4,493 +45.5% | $320,500 -0.2% |
| 2024 | $3,087 | $321,300 +31.1% |
| 2023 | -- | $245,100 +10.8% |
Find assessor info on the county website
Neighborhood: 55904
Nearby schools
GreatSchools rating
- 5/10Pinewood Elementary SchoolGrades: PK-5Distance: 1.3 mi
- 4/10Willow Creek Middle SchoolGrades: 6-8Distance: 1.5 mi
- 9/10Mayo Senior High SchoolGrades: 8-12Distance: 1.8 mi
Schools provided by the listing agent
- Elementary: Pinewood
- Middle: Willow Creek
- High: Mayo
Source: NorthstarMLS as distributed by MLS GRID. This data may not be complete. We recommend contacting the local school district to confirm school assignments for this home.
Get a cash offer in 3 minutes
Find out how much your home could sell for in as little as 3 minutes with a no-obligation cash offer.
Estimated market value$421,700
Get a cash offer in 3 minutes
Find out how much your home could sell for in as little as 3 minutes with a no-obligation cash offer.
Estimated market value
$421,700

