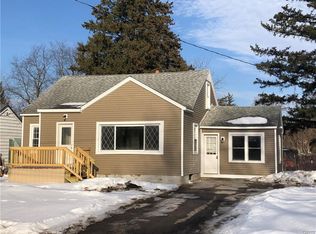Closed
$135,000
332 Williams St, Oneida, NY 13421
3beds
1,168sqft
Single Family Residence
Built in 1952
7,840.8 Square Feet Lot
$153,700 Zestimate®
$116/sqft
$1,660 Estimated rent
Home value
$153,700
Estimated sales range
Not available
$1,660/mo
Zestimate® history
Loading...
Owner options
Explore your selling options
What's special
Charming 3 bedroom, 1.5 bath home at an affordable price with tons of updates! This home features gorgeous hardwood floors downstairs and up, and a bright sunny country kitchen with updated appliances, a breakfast bar, and brand-new flooring. You also have a 1st-floor bedroom with an en suite half bath, a formal dining room, a large full bath upstairs, and good-sized bedrooms upstairs with one having an alcove area for a nursery or office. Step out front to enjoy your front deck with a ceiling fan connection to stir up the summer breeze. Then, head out back to a completely fenced-in backyard with a privacy fence and a patio area for entertaining. The home also includes a partially finished basement with a wet bar and wood stove, an attached 1-car garage, and a paved driveway with an extra parking area. Additional improvements include refinished hardwood floors, new paint throughout, new flooring in the downstairs bedroom, new windows, 2-year-old furnace, 5-year-old water heater, 2-year-old continuous sump pump, new full bathtub surround with 2 layers of waterproofing, and a 9-year old metal roof. You don't want to miss out on this one!
Zillow last checked: 8 hours ago
Listing updated: November 19, 2024 at 05:37am
Listed by:
Jeanette Denney 315-240-3814,
eXp Realty
Bought with:
Victoria Olden, 10401304634
Keller Williams Syracuse
Source: NYSAMLSs,MLS#: S1558808 Originating MLS: Syracuse
Originating MLS: Syracuse
Facts & features
Interior
Bedrooms & bathrooms
- Bedrooms: 3
- Bathrooms: 2
- Full bathrooms: 1
- 1/2 bathrooms: 1
- Main level bathrooms: 1
- Main level bedrooms: 1
Bedroom 1
- Level: First
Bedroom 1
- Level: First
Bedroom 2
- Level: Second
Bedroom 2
- Level: Second
Bedroom 3
- Level: Second
Bedroom 3
- Level: Second
Dining room
- Level: First
Dining room
- Level: First
Kitchen
- Level: First
Kitchen
- Level: First
Laundry
- Level: Basement
Laundry
- Level: Basement
Living room
- Level: First
Living room
- Level: First
Heating
- Gas, Forced Air
Cooling
- Window Unit(s)
Appliances
- Included: Dryer, Electric Oven, Electric Range, Gas Water Heater, Refrigerator, Washer
- Laundry: In Basement
Features
- Breakfast Bar, Ceiling Fan(s), Separate/Formal Dining Room, Separate/Formal Living Room, Home Office, Country Kitchen, Natural Woodwork, Window Treatments, Bedroom on Main Level, Bath in Primary Bedroom, Main Level Primary
- Flooring: Hardwood, Resilient, Tile, Varies
- Windows: Drapes, Thermal Windows
- Basement: Full,Partially Finished,Sump Pump
- Number of fireplaces: 1
Interior area
- Total structure area: 1,168
- Total interior livable area: 1,168 sqft
Property
Parking
- Total spaces: 1
- Parking features: Attached, Garage
- Attached garage spaces: 1
Features
- Levels: Two
- Stories: 2
- Patio & porch: Open, Patio, Porch
- Exterior features: Awning(s), Blacktop Driveway, Fully Fenced, Patio, Private Yard, See Remarks
- Fencing: Full
Lot
- Size: 7,840 sqft
- Dimensions: 50 x 155
- Features: Residential Lot
Details
- Additional structures: Shed(s), Storage
- Parcel number: 25120103005500010390000000
- Special conditions: Standard
Construction
Type & style
- Home type: SingleFamily
- Architectural style: Colonial
- Property subtype: Single Family Residence
Materials
- Vinyl Siding, Copper Plumbing, PEX Plumbing
- Foundation: Block
- Roof: Metal
Condition
- Resale
- Year built: 1952
Utilities & green energy
- Electric: Circuit Breakers
- Sewer: Connected
- Water: Connected, Public
- Utilities for property: Cable Available, High Speed Internet Available, Sewer Connected, Water Connected
Green energy
- Energy efficient items: Appliances, HVAC, Lighting, Windows
Community & neighborhood
Location
- Region: Oneida
Other
Other facts
- Listing terms: Cash,Conventional,FHA,VA Loan
Price history
| Date | Event | Price |
|---|---|---|
| 10/11/2024 | Sold | $135,000+10.2%$116/sqft |
Source: | ||
| 10/5/2024 | Pending sale | $122,500$105/sqft |
Source: | ||
| 8/20/2024 | Contingent | $122,500$105/sqft |
Source: | ||
| 8/14/2024 | Listed for sale | $122,500+50.3%$105/sqft |
Source: | ||
| 9/15/2005 | Sold | $81,500+10.1%$70/sqft |
Source: Public Record Report a problem | ||
Public tax history
| Year | Property taxes | Tax assessment |
|---|---|---|
| 2024 | -- | $87,600 |
| 2023 | -- | $87,600 |
| 2022 | -- | $87,600 |
Find assessor info on the county website
Neighborhood: 13421
Nearby schools
GreatSchools rating
- NANorth Broad Street SchoolGrades: K-5Distance: 0.3 mi
- 3/10Otto L Shortell Middle SchoolGrades: 6-8Distance: 3.2 mi
- 6/10Oneida Senior High SchoolGrades: 9-12Distance: 1.5 mi
Schools provided by the listing agent
- District: Oneida
Source: NYSAMLSs. This data may not be complete. We recommend contacting the local school district to confirm school assignments for this home.
