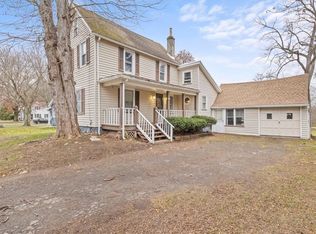Closed
$242,000
332 Westside Dr, Rochester, NY 14624
4beds
1,500sqft
Single Family Residence
Built in 1936
0.41 Acres Lot
$254,800 Zestimate®
$161/sqft
$2,794 Estimated rent
Home value
$254,800
$237,000 - $273,000
$2,794/mo
Zestimate® history
Loading...
Owner options
Explore your selling options
What's special
Welcome to 332 Westside Drive in the Gate-Chili school district. 1,500 sq ft of remarkable living experience in this 4 bedroom and 2 full bath home. The treasure of this gem may be upon entry - the recreation room/man cave/lounge/cocktail room - call it what you may - the custom made bar stays and this space is all about having a good time! This entertainment room seamlessly blends indoor/outdoor living like you've always imagined! The easy flow from the rec/bar room to the kitchen to the dining room makes for ideal entertaining. The sliding glass doors from the dining room leads to the patio, pergola and the huge backyard. The beautifully appointed white kitchen is equipped with all stainless steel appliances. The main floor has 2 bedrooms and a full bath. One bedroom is currently being used as a home office. Ascend to the second floor to find the spacious primary bedroom and ensuite bath, walk in closet plus a 4th bedroom/flex room. Elegant family room features a gas fireplace for your cozy quiet nights in and spacious enough for all of your special gatherings all year round. This beautiful home provides all of the modern bells and whistles while accentuating it's charm and character. Lower level is currently a gym, laundry room and still plenty of storage space. One car garage. Furnace and water heater 6 yrs. Central A/C 7 yrs. Situated on .41 acres also includes a shed for storage and a chicken coop. If you have been looking and have not found "the one" your search ends here. This is your home sweet home! Nothing to do but move right in! Sellers are ready for a quick close. Showings begin today! Delayed negotiations with all offers due by 12 Noon on January 20th.
Zillow last checked: 8 hours ago
Listing updated: February 25, 2025 at 01:34pm
Listed by:
Soo M. Kim 585-481-2646,
RE/MAX Plus
Bought with:
Heather E. Lindsay, 10301211772
RE/MAX Plus
Source: NYSAMLSs,MLS#: R1584265 Originating MLS: Rochester
Originating MLS: Rochester
Facts & features
Interior
Bedrooms & bathrooms
- Bedrooms: 4
- Bathrooms: 2
- Full bathrooms: 2
- Main level bathrooms: 1
- Main level bedrooms: 2
Heating
- Gas, Forced Air
Cooling
- Central Air
Appliances
- Included: Dryer, Dishwasher, Gas Oven, Gas Range, Gas Water Heater, Microwave, Refrigerator, Washer
- Laundry: In Basement
Features
- Eat-in Kitchen, Granite Counters, Home Office, Sliding Glass Door(s), Bar, Window Treatments, Bedroom on Main Level, Programmable Thermostat
- Flooring: Carpet, Luxury Vinyl, Tile, Varies
- Doors: Sliding Doors
- Windows: Drapes
- Basement: Full,Sump Pump
- Number of fireplaces: 1
Interior area
- Total structure area: 1,500
- Total interior livable area: 1,500 sqft
Property
Parking
- Total spaces: 1
- Parking features: Attached, Garage
- Attached garage spaces: 1
Features
- Patio & porch: Patio
- Exterior features: Blacktop Driveway, Fully Fenced, Patio
- Fencing: Full
Lot
- Size: 0.41 Acres
- Dimensions: 83 x 211
- Features: Rectangular, Rectangular Lot
Details
- Additional structures: Other, Poultry Coop, Shed(s), Storage
- Parcel number: 2626001340900001025100
- Special conditions: Standard
Construction
Type & style
- Home type: SingleFamily
- Architectural style: Cape Cod
- Property subtype: Single Family Residence
Materials
- Vinyl Siding
- Foundation: Block
- Roof: Asphalt
Condition
- Resale
- Year built: 1936
Utilities & green energy
- Electric: Circuit Breakers
- Sewer: Connected
- Water: Connected, Public
- Utilities for property: Cable Available, High Speed Internet Available, Sewer Connected, Water Connected
Community & neighborhood
Location
- Region: Rochester
- Subdivision: Acre Gardens Resub
Other
Other facts
- Listing terms: Cash,Conventional,FHA,VA Loan
Price history
| Date | Event | Price |
|---|---|---|
| 2/21/2025 | Sold | $242,000+10.5%$161/sqft |
Source: | ||
| 1/21/2025 | Pending sale | $219,000$146/sqft |
Source: | ||
| 1/16/2025 | Listed for sale | $219,000+52.1%$146/sqft |
Source: | ||
| 7/18/2018 | Sold | $144,000$96/sqft |
Source: | ||
| 6/20/2018 | Pending sale | $144,000$96/sqft |
Source: Howard Hanna - Brighton #R1114231 Report a problem | ||
Public tax history
| Year | Property taxes | Tax assessment |
|---|---|---|
| 2024 | -- | $150,000 +10.5% |
| 2023 | -- | $135,800 |
| 2022 | -- | $135,800 |
Find assessor info on the county website
Neighborhood: 14624
Nearby schools
GreatSchools rating
- 8/10Florence Brasser SchoolGrades: K-5Distance: 1.2 mi
- 5/10Gates Chili Middle SchoolGrades: 6-8Distance: 1.8 mi
- 4/10Gates Chili High SchoolGrades: 9-12Distance: 2 mi
Schools provided by the listing agent
- District: Gates Chili
Source: NYSAMLSs. This data may not be complete. We recommend contacting the local school district to confirm school assignments for this home.
