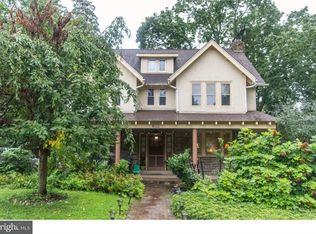JUST UPDATED! All new paint in all the bedrooms, entry hall & living room! New carpeting in 2 of the bedrooms. Come back for another look! Have you ever longed for the English countryside? That's what you'll imagine when you enter into this spacious Cotswold Tudor on one of the best blocks in Elkins Park! With over 4,000 SF of gracious living space (plus over 800 SF in the finished basement), the home envelops you the moment you walk up the curved walkway to the front door! An arched entry brings you into a vestibule, where a matching arched French door provides a great weather barrier into the formal entry hall. Rich Oak floors are found throughout the 1st floor. The powder room & coat closet are located in the entry hall, and the curved staircase is just one of the lovely details. There's even a butterfly back staircase that goes directly towards the kitchen. The large living room has original Mercer tiles surrounding the wood burning fireplace, two sets of large picture windows overlooking the front & rear yards and a set of French doors out to the private screened-in porch & patio. The cozy family room has a pass-through window into the completely re-configured & remodeled kitchen. Tasteful Arts & Crafts touches can be found throughout in the tile selections & shaker cabinets. A large breakfast area is open to the kitchen, while the rear mudroom is a study in storage efficiency with a wall of windows. On the 2nd floor, all of the bedrooms are spacious. The master suite has a large walk-in closet (and a 2nd bank of closets), access to the roof over the porch and an en-suite bathroom with a large stall shower and new fixtures. The hall bathroom was completely remodeled in 2011 and even has a large storage closet over the vestibule area below. The 3rd floor has two more large bedrooms, the 3rd full bathroom (one bedroom has a built-in Twin bed & storage shelves) & a cedar closet. The huge basement is mostly finished as a family rec-room and has the 2nd powder room. The furnace was just replaced in 2014, and for a house of this size, the utility costs are quite low. The backyard is completely fenced & has been enhanced by an EP Henry style patio. The large 2-car garage also has a floored attic for storage. There's an understated elegance within this home that grows on you! Located off the main roads, yet only 3 blocks to CreekSide Coop, the E.P. train station and everything that Elkins Park has to offer!
This property is off market, which means it's not currently listed for sale or rent on Zillow. This may be different from what's available on other websites or public sources.
