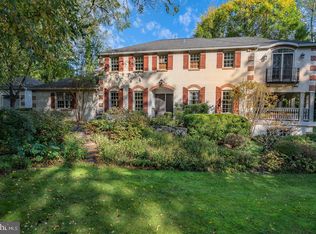Unbelievable Price for this outstanding Turn of the Century Colonial Manor Home sitting prominently on an exceptional 3.5 acres in the heart of the prestigious Walnut Avenue neighborhood in the community of Wayne. Dating back to 1912 This Iconic Home features old world charm and unparalleled craftsmanship with Grand Size Rooms and beautiful woodworking throughout. Interior features include a very large Gracious Center Hall with impressive staircase and pillar columns flanking the entrance to a Formal Living Room with Original Hand Carved Fireplace with two sets of French Doors leading to wonderful covered porch overlooking magnificent side and rear grounds. An elegant Dining Room with fireplace adjoining a large Butler's Pantry, a gourmet Kitchen with top-of-the-line appliances,beautiful cabinetry, expansive granite island, beautiful mudroom with built in cabinetry , a large pantry closet and back door to rear grounds and circular driveway. Their are cased openings to Breakfast Room which opens to a large Family Room with wet bar connecting to a beautiful Sun Room surrounded with walls of windows, and a custom tile fountain. A private powder room off the center hall completes this level. The second floor features a fabulous master bedroom suite with a luxurious remodeled master bath with double vanities and large whirlpool tub, separate shower and commode room and a 2nd laundry area. Master bath connects to a lavish walk in closet adjoining a lovely sitting room with built-ins. There are three other family size bedrooms with two newer baths, an office or sitting room and back stairs to the kitchen . Continue to the Third floor with a lovely guest suite with a great view of the grounds and two other multi purpose rooms or additional bedrooms with a hall bath, large cedar closet and beautiful old world built in cabinets and drawers for great storage. The large basement houses the system of the house, multiple storage rooms, an additional powder room , laundry room and a separate outside entrance. The exterior offers total privacy with magnificent mature landscaping and gardens, room for a pool, an expansive circular drive and beautiful expansive front terraces and a covered side porch adjacent to the house. There is a separate 3 car garage with a lovely one bedroom apartment above the garage, featuring its own kitchen and sunny living room with great views of the grounds,private bedroom with one bath. A versatile floor plan and wonderful flow make this home perfect for both active family living as well as entertaining. Offering all the amenities of a newer home combined with the charm and elegance found only in an older home, this exceptional home is conveniently located in the heart of the Main Line walking distance to downtown Wayne and the local shops, restaurants and train station, and it is within close proximity to all major highways for commuting to Center City or the airport.Please note that Delaware County is conducting a real estate tax reassessment, effective January 1, 2021. If you have any questions or concerns about the impact of this process on the future real estate taxes for this property, you should contact the Delaware County Treasurer's Office or call the Tax Reassessment Hotline at 610-891-5695.Check out our video tour! https://youtu.be/UrKh6qxyx2U. 2020-08-07
This property is off market, which means it's not currently listed for sale or rent on Zillow. This may be different from what's available on other websites or public sources.
