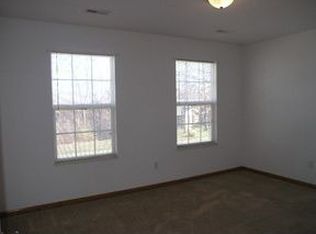Lovely 2 story home backing to woods and the bluffs! This beautifully-maintained home is just what you've been waiting for. A formal dining room welcomes you as does a main level guest suite. Open concept living and kitchen has a gas fireplace, walk out to deck, where you can enjoy the spectacular view, and sunny kitchen with breakfast nook in a bay window. A nice-sized laundry takes you right out to the large 3 car garage with side entry. Attic access has pull-down ladder, there's an additional parking space for large toys or extra vehicles. Upstairs you will find an oversize master suite with large walk-in closet, tray ceiling, bath with garden tub and separate shower plus dual bowl vanity. Three other bedrooms and a full hall bath finish this level. The lower level is just waiting to be finished. It has a walk-out to patio, retaining wall was added and again you will enjoy the view. Full bath rough-in, bay window and lots of storage. Roof and gutters 2014. Home Warranty, Inc offered
This property is off market, which means it's not currently listed for sale or rent on Zillow. This may be different from what's available on other websites or public sources.

