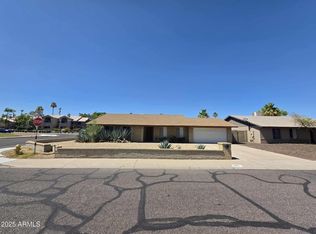Charming North Central Beach-Inspired Home in Prime Sunnyslope School District
Welcome to this beautifully updated 3-bedroom, 2-bathroom home located in the highly sought-after Sunnyslope High School district perfectly situated "Between the 7s." This thoughtfully designed property blends comfort, style, and functionality with a beach-inspired flair.
Key Features:
Modern Upgrades: Recently added single-car garage with additional covered parking and a new paver driveway.
Gourmet Kitchen: Spacious and fully updated with GE Slate Black Stainless-Steel appliances, granite countertops, slow-close cabinetry, recessed lighting, and a breakfast bar ideal for both everyday living and entertaining.
Modern Interiors: Plank flooring throughout, a formal living room, and an inviting family room centered around a wood-burning fireplace with sliding French doors for indoor-outdoor flow.
Spacious Primary Suite: Features a walk-in closet, dual-sink vanity, and beautifully tiled walk-in shower.
Stylish Secondary Bathroom: Upgraded with modern vanity, fixtures, and toilet.
Additional Conveniences: Separate laundry room, 200-AMP electric service, enclosed Arizona room with wall AC unit, RV Gate and alley access.
Outdoor Living: A spacious covered patio overlooks a large private swimming pool with a new filtration system and a fully irrigated grassy yard (front, side, and back) with mature landscaping perfect for relaxation or entertaining.
Energy-efficient solar panels help reduce monthly utility costs.
Pet Policy: One pet allowed upon approval. Pet photo and description required. No cats permitted.
Walking distance to OHSO brewery, The Bridal Path, Black Rock coffee, The VIG, hiking trails , and many other restaurants and shopping.
Renter is responsible for electric, trash / water, pool and landscaping. Absolutely, NO SMOKING ALLOWED.
House for rent
Accepts Zillow applications
$2,999/mo
332 W Alice Ave, Phoenix, AZ 85021
3beds
1,466sqft
Price may not include required fees and charges.
Single family residence
Available now
Dogs OK
Central air
In unit laundry
Attached garage parking
Forced air
What's special
Wood-burning fireplacePrivate swimming poolModern vanityRv gateNew paver drivewayIrrigated grassy yardBreakfast bar
- 31 days
- on Zillow |
- -- |
- -- |
Travel times
Facts & features
Interior
Bedrooms & bathrooms
- Bedrooms: 3
- Bathrooms: 2
- Full bathrooms: 2
Heating
- Forced Air
Cooling
- Central Air
Appliances
- Included: Dishwasher, Dryer, Freezer, Microwave, Oven, Refrigerator, Washer
- Laundry: In Unit
Features
- Walk In Closet
- Flooring: Carpet, Hardwood
Interior area
- Total interior livable area: 1,466 sqft
Property
Parking
- Parking features: Attached
- Has attached garage: Yes
- Details: Contact manager
Features
- Exterior features: Electricity not included in rent, Garbage not included in rent, Heating system: Forced Air, Walk In Closet, Water not included in rent
- Has private pool: Yes
Details
- Parcel number: 16061027
Construction
Type & style
- Home type: SingleFamily
- Property subtype: Single Family Residence
Community & HOA
HOA
- Amenities included: Pool
Location
- Region: Phoenix
Financial & listing details
- Lease term: 1 Year
Price history
| Date | Event | Price |
|---|---|---|
| 7/8/2025 | Price change | $2,999-11.8%$2/sqft |
Source: Zillow Rentals | ||
| 6/8/2025 | Listed for rent | $3,399$2/sqft |
Source: Zillow Rentals | ||
| 5/20/2019 | Sold | $399,000$272/sqft |
Source: | ||
| 4/15/2019 | Pending sale | $399,000$272/sqft |
Source: eXp Realty #5904311 | ||
| 4/5/2019 | Listed for sale | $399,000+35.3%$272/sqft |
Source: eXp Realty #5904311 | ||
![[object Object]](https://photos.zillowstatic.com/fp/0eb9db40823078680749dd24ad8284f7-p_i.jpg)
