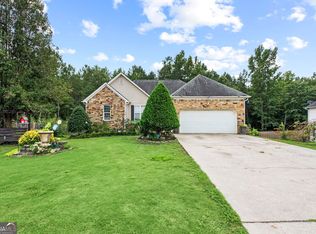Lots of space inside and outside of this updated traditional 4 bedroom 3 bath house. This home boasts a NEW 25 year Roof with architecture shingles & HVAC system. Check out the HUGE Garage that will house up to 4 vehicles with sprinkler system. New flooring and paint throughout this lovely home, Granite Countertops and many other upgrades makes this home move in ready. Relax beside your granite fireplace or on your deck overlooking the large fenced backyard. Cleaning is a breeze with the built in Central Vacuum System and attachments. New Lighting Fixtures and Ceiling fans throughout. Basement affords you a Bonus Room, Another Bedroom, a Full Bath and the Laundry Room. Separate Dining Area. Large Master with Walk-in Closet. Breakfast Area overlooks the family room. Basement can be accessed from the Garage. Your Search is Over! This house just needs you and your personal touch to make it a home.
This property is off market, which means it's not currently listed for sale or rent on Zillow. This may be different from what's available on other websites or public sources.
