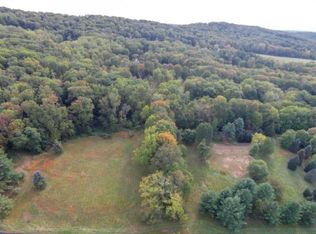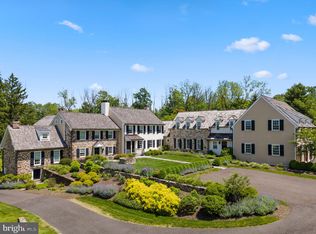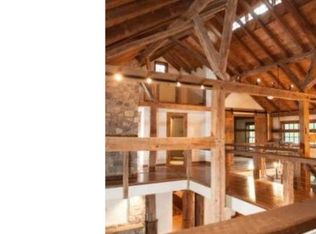Buyer's meet with the Builder directly. Modern Farmhouse to be built by Glenn Colletti. Built with the finest finish materials. This house is 4100 square feet with first floor master suite, 3 full bathrooms and 1 half bathroom. Walk-out basement, 2 fireplaces, hardwood flooring, chefs kitchen with upgraded appliances, quartz countertops, designer wood cabinets with island. 2 car garage. Perfect for downsizing - Open floorplan. Building lot is located in Upper Makefield at the base of Jericho Mt. on 6 plus acres.
This property is off market, which means it's not currently listed for sale or rent on Zillow. This may be different from what's available on other websites or public sources.


