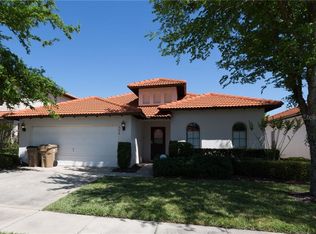Sold for $450,000 on 12/08/23
$450,000
332 Summer Place Loop, Clermont, FL 34714
4beds
2,072sqft
Single Family Residence
Built in 2004
5,000 Square Feet Lot
$451,700 Zestimate®
$217/sqft
$2,760 Estimated rent
Home value
$451,700
$429,000 - $474,000
$2,760/mo
Zestimate® history
Loading...
Owner options
Explore your selling options
What's special
Welcome to 332 Summer Place Loop, a serene Mediterranean oasis nestled in the exclusive gated community of High Grove. This 4-bedroom, 2.5-bathroom, Pool Home boasts a perfect blend of luxury and comfort, and is just minutes from Disney World! From the moment you step inside, you'll be greeted by high ceilings and a spacious open floor plan adorned with elegant tiles, ensuring easy maintenance and style. Bask in the abundant daylight that floods the living and dining areas, accentuating the home's warmth and welcoming ambiance. Seamlessly transition to the outdoor pool deck through the sliding doors – an ideal spot for relaxation or entertaining. Culinary enthusiasts will adore the kitchen, complete with vast counter space and a convenient breakfast bar, making it a hub for both casual mornings and gourmet evenings. Journey upstairs to discover all bedrooms, providing a sanctuary for rest and relaxation. The master suite is a haven in itself, featuring a generously sized closet and an ensuite bathroom graced with a soothing garden tub. The additional bedrooms are equally spacious, offering ample room for family and guests. The garage has been innovatively transformed into a versatile living or office space, granting you the flexibility to customize according to your needs. And, if desired, it can easily revert to its original 2-car garage setup. High Grove's strategic location on HWY 27 places you close to essential shops, restaurants, and the magical Disney World – all just around a 15-minute drive. The community doesn’t just stop at security; it indulges residents with a myriad of amenities, including a communal pool & spa, a well-equipped clubhouse featuring a fitness center and reading room, a playground, and even mini-golf! This property embodies an excellent investment opportunity, fully permitting short-term rental vacations. Currently a popular vacation rental choice, it's being sold in an "As-Is" condition. Dive into the vibrant blend of leisure and luxury where every day feels like a vacation.
Zillow last checked: 8 hours ago
Listing updated: December 08, 2023 at 02:12pm
Listing Provided by:
Phil Mariani 407-257-3609,
EXP REALTY LLC 888-883-8509,
Yuliya Mariani 407-257-3610,
EXP REALTY LLC
Bought with:
Angelica Tomlinson, 3522376
CENTURY 21 PROFESSIONAL GROUP
Source: Stellar MLS,MLS#: O6147123 Originating MLS: Orlando Regional
Originating MLS: Orlando Regional

Facts & features
Interior
Bedrooms & bathrooms
- Bedrooms: 4
- Bathrooms: 3
- Full bathrooms: 2
- 1/2 bathrooms: 1
Primary bedroom
- Features: Walk-In Closet(s)
- Level: Second
- Dimensions: 20x16
Bedroom 2
- Features: Built-in Closet
- Level: Second
- Dimensions: 13x15
Bedroom 3
- Features: Built-in Closet
- Level: Second
- Dimensions: 12x14
Bedroom 4
- Features: Built-in Closet
- Level: Second
- Dimensions: 13x15
Kitchen
- Level: First
- Dimensions: 10x11
Living room
- Level: First
- Dimensions: 22x15
Heating
- Central, Electric
Cooling
- Central Air
Appliances
- Included: Dishwasher, Dryer, Electric Water Heater, Microwave, Range, Refrigerator, Washer
Features
- Ceiling Fan(s), Eating Space In Kitchen, Open Floorplan, Solid Surface Counters, Thermostat, Walk-In Closet(s)
- Flooring: Ceramic Tile, Laminate
- Doors: Sliding Doors
- Has fireplace: No
Interior area
- Total structure area: 2,614
- Total interior livable area: 2,072 sqft
Property
Parking
- Total spaces: 2
- Parking features: Garage - Attached
- Attached garage spaces: 2
Features
- Levels: Two
- Stories: 2
- Patio & porch: Deck, Patio, Screened
- Exterior features: Irrigation System
- Has private pool: Yes
- Pool features: Gunite, In Ground, Screen Enclosure
Lot
- Size: 5,000 sqft
Details
- Parcel number: 352426080000007400
- Zoning: PUD
- Special conditions: None
Construction
Type & style
- Home type: SingleFamily
- Property subtype: Single Family Residence
Materials
- Block, Stucco, Wood Frame
- Foundation: Slab
- Roof: Tile
Condition
- New construction: No
- Year built: 2004
Utilities & green energy
- Sewer: Public Sewer
- Water: Public
- Utilities for property: BB/HS Internet Available, Cable Connected, Electricity Connected, Phone Available, Public, Sewer Connected, Water Connected
Community & neighborhood
Community
- Community features: Fitness Center, Gated Community - No Guard, Playground, Pool
Location
- Region: Clermont
- Subdivision: HIGH GROVE UNIT 01 LT 01 PB 50 PG 19-20
HOA & financial
HOA
- Has HOA: Yes
- HOA fee: $218 monthly
- Association name: Extreme Management Team / Tammy Hardt
- Association phone: 352-366-0234
Other fees
- Pet fee: $0 monthly
Other financial information
- Total actual rent: 0
Other
Other facts
- Listing terms: Cash,Conventional,FHA,VA Loan
- Ownership: Fee Simple
- Road surface type: Paved
Price history
| Date | Event | Price |
|---|---|---|
| 11/8/2025 | Listing removed | $2,800$1/sqft |
Source: Zillow Rentals | ||
| 10/29/2025 | Listing removed | $460,000$222/sqft |
Source: | ||
| 10/9/2025 | Price change | $460,000+2.2%$222/sqft |
Source: | ||
| 9/29/2025 | Price change | $2,800-6.7%$1/sqft |
Source: Zillow Rentals | ||
| 9/9/2025 | Listed for rent | $3,000$1/sqft |
Source: Zillow Rentals | ||
Public tax history
| Year | Property taxes | Tax assessment |
|---|---|---|
| 2024 | $5,390 +71.2% | $344,175 +53% |
| 2023 | $3,149 +10% | $225,000 +3% |
| 2022 | $2,864 +0.6% | $218,450 +3% |
Find assessor info on the county website
Neighborhood: 34714
Nearby schools
GreatSchools rating
- 5/10LAKE POINTE ACADEMY-0431Grades: PK-8Distance: 0.8 mi
- 5/10East Ridge High SchoolGrades: 9-12Distance: 13.4 mi
Get a cash offer in 3 minutes
Find out how much your home could sell for in as little as 3 minutes with a no-obligation cash offer.
Estimated market value
$451,700
Get a cash offer in 3 minutes
Find out how much your home could sell for in as little as 3 minutes with a no-obligation cash offer.
Estimated market value
$451,700

