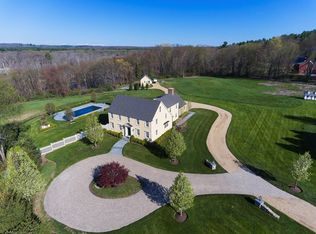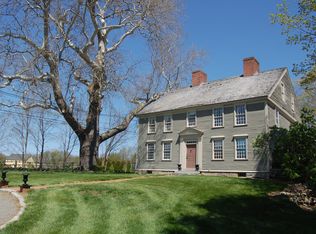Sold for $1,200,000
$1,200,000
332 Still River Rd, Harvard, MA 01451
4beds
2,884sqft
Single Family Residence
Built in 1997
4.7 Acres Lot
$1,230,000 Zestimate®
$416/sqft
$4,623 Estimated rent
Home value
$1,230,000
$1.16M - $1.32M
$4,623/mo
Zestimate® history
Loading...
Owner options
Explore your selling options
What's special
Views and sunsets galore from this meticulously maintained Colonial home in the beautiful Still River area of Harvard! Look out upon the Bolton Flats Wildlife area with seasonal views of Wachusett Mountain from your open-concept kitchen/dining/living room. The kitchen has custom cherry cabinets, a large breakfast bar and a screened-in porch. Two more first floor rooms offer flexibility; home office, formal dining room or playroom are options. A mudroom entry with w/d, 2-car garage and a powder room complete the first floor. Upstairs is the primary suite with walk-in closet & full bathroom with tiled shower & soaking tub. Three more bedrooms and a main bathroom complete the second floor. A walk-up attic, a room over the garage and walk-out basement offer lots of storage and possibilities.The 4+ acre property offers room for lots of enjoyment; there are mature gardens & flowering trees. A short drive takes you to Harvard center where the award-winning schools, library & town beach lie.
Zillow last checked: 8 hours ago
Listing updated: March 27, 2024 at 11:48am
Listed by:
Shannon Boeckelman 530-318-3958,
Compass 351-207-1153,
Shannon Boeckelman 530-318-3958
Bought with:
Thomas M. Dillon
Revolution Real Estate
Source: MLS PIN,MLS#: 73202198
Facts & features
Interior
Bedrooms & bathrooms
- Bedrooms: 4
- Bathrooms: 3
- Full bathrooms: 2
- 1/2 bathrooms: 1
Primary bedroom
- Features: Bathroom - Full, Bathroom - Double Vanity/Sink, Walk-In Closet(s), Flooring - Wood
- Level: Second
- Area: 270
- Dimensions: 18 x 15
Bedroom 2
- Features: Closet, Flooring - Wood
- Level: Second
- Area: 192
- Dimensions: 16 x 12
Bedroom 3
- Features: Closet, Flooring - Wood
- Level: Second
- Area: 165
- Dimensions: 15 x 11
Bedroom 4
- Features: Closet, Flooring - Wood
- Level: Second
- Area: 154
- Dimensions: 14 x 11
Primary bathroom
- Features: Yes
Bathroom 1
- Features: Bathroom - Half
- Level: First
- Area: 16
- Dimensions: 4 x 4
Bathroom 2
- Features: Bathroom - Full, Bathroom - Tiled With Shower Stall, Bathroom - With Tub, Flooring - Stone/Ceramic Tile
- Level: Second
- Area: 182
- Dimensions: 14 x 13
Bathroom 3
- Features: Bathroom - Full, Bathroom - Double Vanity/Sink, Bathroom - Tiled With Tub & Shower, Flooring - Stone/Ceramic Tile
- Level: Second
- Area: 140
- Dimensions: 14 x 10
Dining room
- Level: First
Family room
- Features: Beamed Ceilings, Flooring - Wood, Exterior Access, Open Floorplan
- Level: First
- Area: 315
- Dimensions: 21 x 15
Kitchen
- Features: Beamed Ceilings, Flooring - Wood, Dining Area, French Doors, Kitchen Island, Exterior Access, Open Floorplan
- Level: First
- Area: 435
- Dimensions: 29 x 15
Living room
- Features: Flooring - Wood, Pocket Door
- Level: First
- Area: 182
- Dimensions: 14 x 13
Office
- Features: Flooring - Wood, Pocket Door
- Level: Main
- Area: 196
- Dimensions: 14 x 14
Heating
- Forced Air, Oil
Cooling
- Central Air
Appliances
- Included: Water Heater, Range, Dishwasher, Microwave, Refrigerator, Washer, Dryer
- Laundry: Dryer Hookup - Electric, Washer Hookup
Features
- Bathroom - Half, Closet, Home Office, Mud Room, Foyer, Walk-up Attic, Internet Available - Broadband
- Flooring: Wood, Carpet, Flooring - Wood, Flooring - Stone/Ceramic Tile
- Doors: Pocket Door
- Basement: Full,Walk-Out Access,Unfinished
- Number of fireplaces: 2
- Fireplace features: Family Room, Master Bedroom
Interior area
- Total structure area: 2,884
- Total interior livable area: 2,884 sqft
Property
Parking
- Total spaces: 10
- Parking features: Attached, Garage Door Opener, Paved Drive, Off Street, Paved
- Attached garage spaces: 2
- Uncovered spaces: 8
Accessibility
- Accessibility features: No
Features
- Patio & porch: Screened, Patio
- Exterior features: Porch - Screened, Patio
- Has view: Yes
- View description: Water, River
- Has water view: Yes
- Water view: River,Water
- Waterfront features: Lake/Pond, 1 to 2 Mile To Beach, Beach Ownership(Public)
Lot
- Size: 4.70 Acres
- Features: Gentle Sloping
Details
- Parcel number: 1535152
- Zoning: res
Construction
Type & style
- Home type: SingleFamily
- Architectural style: Colonial
- Property subtype: Single Family Residence
Materials
- Frame
- Foundation: Concrete Perimeter
- Roof: Shingle
Condition
- Year built: 1997
Utilities & green energy
- Electric: 200+ Amp Service
- Sewer: Private Sewer
- Water: Private
- Utilities for property: for Electric Range, for Electric Oven
Community & neighborhood
Community
- Community features: Tennis Court(s), Walk/Jog Trails, Stable(s), Conservation Area, Highway Access, House of Worship, Public School
Location
- Region: Harvard
- Subdivision: Still River
Other
Other facts
- Listing terms: Contract
- Road surface type: Paved
Price history
| Date | Event | Price |
|---|---|---|
| 3/27/2024 | Sold | $1,200,000+9.1%$416/sqft |
Source: MLS PIN #73202198 Report a problem | ||
| 2/14/2024 | Listed for sale | $1,100,000+158.8%$381/sqft |
Source: MLS PIN #73202198 Report a problem | ||
| 11/27/1996 | Sold | $425,000$147/sqft |
Source: Public Record Report a problem | ||
Public tax history
| Year | Property taxes | Tax assessment |
|---|---|---|
| 2025 | $15,472 +5.5% | $988,600 +0.5% |
| 2024 | $14,663 -1.1% | $984,100 +10.2% |
| 2023 | $14,829 +4.4% | $892,800 +12.6% |
Find assessor info on the county website
Neighborhood: 01451
Nearby schools
GreatSchools rating
- 8/10Hildreth Elementary SchoolGrades: PK-5Distance: 2.6 mi
- 10/10The Bromfield SchoolGrades: 9-12Distance: 2.5 mi
Schools provided by the listing agent
- Elementary: Hildreth Elem
- Middle: Bromfield
- High: Bromfield
Source: MLS PIN. This data may not be complete. We recommend contacting the local school district to confirm school assignments for this home.
Get a cash offer in 3 minutes
Find out how much your home could sell for in as little as 3 minutes with a no-obligation cash offer.
Estimated market value$1,230,000
Get a cash offer in 3 minutes
Find out how much your home could sell for in as little as 3 minutes with a no-obligation cash offer.
Estimated market value
$1,230,000

