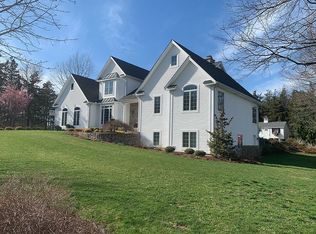Sold for $599,900
$599,900
332 Spruce Brook Road, Berlin, CT 06037
4beds
2,415sqft
Single Family Residence
Built in 1988
0.6 Acres Lot
$620,600 Zestimate®
$248/sqft
$3,682 Estimated rent
Home value
$620,600
$565,000 - $683,000
$3,682/mo
Zestimate® history
Loading...
Owner options
Explore your selling options
What's special
Welcome to this beautifully updated Contemporary Cape in Sought-After Lamentation Mountain Neighborhood. Major upgrades completed for peace of mind: all-new mechanical systems installed in 2020, pool and deck refresh in 2020, and brand-new siding, windows, and exterior doors added in fall 2023. Inside, the main level offers a spacious, well-appointed updated kitchen featuring generous cabinetry and counter space with granite countertops. The open-concept layout flows into a bright and airy dining area, perfect for family gatherings, with direct access to a large, updated deck leading to the pool. A formal dining room with warm wood flooring, a bay window and opens to a sunlit family room, also featuring hardwood floors throughout. The welcoming entry foyer sets the tone with a coat closet, and large window. A study/den with a wood-burning stove insert and custom mantle offers a perfect spot to unwind or use as an office. The spacious primary suite includes sliding glass doors leading to a private deck, a walk-in closet, and an en-suite bath with a skylight and walk-in shower. Two additional bedrooms are generously sized with their own closets. The upper hallway includes a convenient laundry closet with washer/dryer and shelving. Downstairs has an additional 4th bedroom and a finished room. This move-in ready home combines modern amenities with classic charm-don't miss it!
Zillow last checked: 8 hours ago
Listing updated: May 29, 2025 at 10:36am
Listed by:
Frank Fonteyn 860-573-3690,
Prestige Realty Group 860-573-3690,
Adam Napolitano 860-209-7921,
Prestige Realty Group
Bought with:
Mary J. Edeen, RES.0784720
Berkshire Hathaway NE Prop.
Source: Smart MLS,MLS#: 24088121
Facts & features
Interior
Bedrooms & bathrooms
- Bedrooms: 4
- Bathrooms: 3
- Full bathrooms: 2
- 1/2 bathrooms: 1
Primary bedroom
- Level: Upper
Bedroom
- Level: Upper
Bedroom
- Level: Upper
Bedroom
- Level: Lower
Primary bathroom
- Level: Upper
Bathroom
- Level: Main
Bathroom
- Level: Upper
Dining room
- Level: Main
Living room
- Level: Main
Office
- Level: Lower
Study
- Level: Main
Heating
- Forced Air, Oil
Cooling
- Central Air
Appliances
- Included: Oven/Range, Refrigerator, Dishwasher, Water Heater
Features
- Basement: Full,Heated,Cooled,Partially Finished
- Attic: Access Via Hatch
- Number of fireplaces: 1
Interior area
- Total structure area: 2,415
- Total interior livable area: 2,415 sqft
- Finished area above ground: 2,135
- Finished area below ground: 280
Property
Parking
- Total spaces: 3
- Parking features: Attached
- Attached garage spaces: 3
Features
- Has private pool: Yes
- Pool features: Above Ground
Lot
- Size: 0.60 Acres
- Features: Few Trees, Wooded
Details
- Parcel number: 447336
- Zoning: R-21
Construction
Type & style
- Home type: SingleFamily
- Architectural style: Cape Cod,Colonial
- Property subtype: Single Family Residence
Materials
- Vinyl Siding
- Foundation: Concrete Perimeter
- Roof: Asphalt
Condition
- New construction: No
- Year built: 1988
Utilities & green energy
- Sewer: Public Sewer
- Water: Public
Community & neighborhood
Location
- Region: Berlin
Price history
| Date | Event | Price |
|---|---|---|
| 5/29/2025 | Pending sale | $599,900$248/sqft |
Source: | ||
| 5/28/2025 | Sold | $599,900$248/sqft |
Source: | ||
| 4/17/2025 | Listed for sale | $599,900+90.4%$248/sqft |
Source: | ||
| 12/19/2014 | Sold | $315,000-1.5%$130/sqft |
Source: | ||
| 11/20/2014 | Listed for sale | $319,900$132/sqft |
Source: Cornerstone Real Estate, Llc #G698980 Report a problem | ||
Public tax history
| Year | Property taxes | Tax assessment |
|---|---|---|
| 2025 | $9,483 +7.9% | $309,400 +6.3% |
| 2024 | $8,791 +2.2% | $291,000 |
| 2023 | $8,602 +5% | $291,000 +21.9% |
Find assessor info on the county website
Neighborhood: 06037
Nearby schools
GreatSchools rating
- 6/10Emma Hart Willard SchoolGrades: PK-5Distance: 1.3 mi
- 7/10Catherine M. Mcgee Middle SchoolGrades: 6-8Distance: 1.6 mi
- 9/10Berlin High SchoolGrades: 9-12Distance: 1.6 mi
Schools provided by the listing agent
- Elementary: Richard Hubbard
- High: Berlin
Source: Smart MLS. This data may not be complete. We recommend contacting the local school district to confirm school assignments for this home.

Get pre-qualified for a loan
At Zillow Home Loans, we can pre-qualify you in as little as 5 minutes with no impact to your credit score.An equal housing lender. NMLS #10287.
