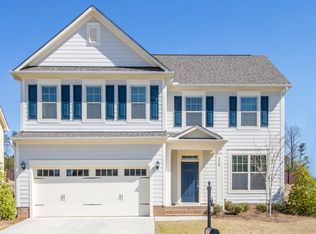REDUCED from $309,000! Absolutely BEAUTIFUL home in Traditions. 5 spacious bdrms, including dwnstrs bdrm w/ full bath that makes for ideal guest room. Master and 3 secondary bdrms upstairs. Spacious master bdrm features his/hers walk-in closets. Granite counters and all SS kitchen appliances (including fridge) convey w/ the home. Upscale finishes throughout. Front porch, partial brick front. Private backyard. Fabulous neighborhood pool easily within walking distance.
This property is off market, which means it's not currently listed for sale or rent on Zillow. This may be different from what's available on other websites or public sources.
